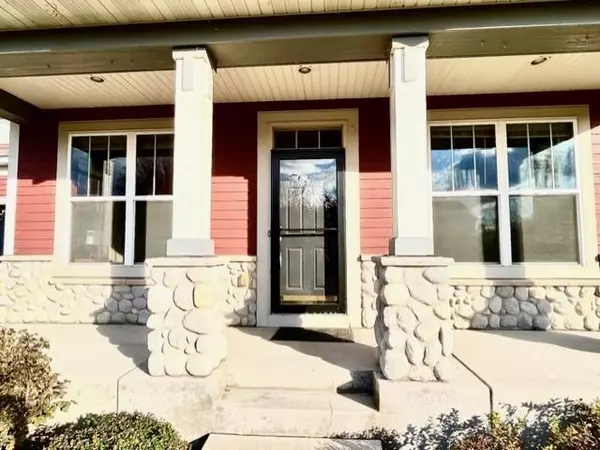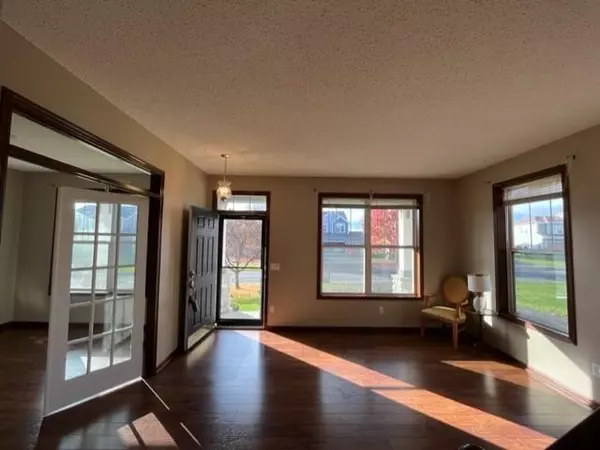$450,000
$475,000
5.3%For more information regarding the value of a property, please contact us for a free consultation.
6792 67th ST NE Albertville, MN 55301
4 Beds
3 Baths
3,150 SqFt
Key Details
Sold Price $450,000
Property Type Single Family Home
Sub Type Single Family Residence
Listing Status Sold
Purchase Type For Sale
Square Footage 3,150 sqft
Price per Sqft $142
Subdivision Hunters Pass Estates
MLS Listing ID 6453973
Sold Date 04/23/24
Bedrooms 4
Full Baths 2
Half Baths 1
Year Built 2007
Annual Tax Amount $5,788
Tax Year 2023
Contingent None
Lot Size 0.400 Acres
Acres 0.4
Lot Dimensions 45x61x166x32x157
Property Description
Stunning two story home w Trendy features and layout of this grand two story! Walk in to the main foyer and front living room, lots of space along with a a cute side office / den. You will see a large staircase which winds up to the upper level. Continuing on the main floor is a formal dining room, large kitchen and family room. The large kitchen features, large center island, w granite, double built in oven, built in range / cooktop, hard wood floors throughout the main level and an open floor plan for casual dining and family room with gas fireplace and stone surround. The backyard views are mature trees and a cute pond. Upper level, bonus / amusement room, primary bedroom ensuite and large walk in closet. Lower level is open and unfinished. Bring your dreams - it is also a walk out to the back yard. This home is close to the neighborhood park, 1 mile to the mall, walking paths all over the area including in the neighborhood, excellent schools from public to charter, you pick!!
Location
State MN
County Wright
Zoning Residential-Single Family
Body of Water Hunters
Rooms
Basement Daylight/Lookout Windows, 8 ft+ Pour
Dining Room Breakfast Bar, Breakfast Area, Eat In Kitchen, Informal Dining Room, Living/Dining Room, Separate/Formal Dining Room
Interior
Heating Forced Air
Cooling Central Air
Fireplaces Number 1
Fireplaces Type Gas, Living Room
Fireplace Yes
Appliance Cooktop, Disposal, Double Oven, Dryer, Gas Water Heater, Microwave, Range, Refrigerator, Stainless Steel Appliances, Wall Oven, Washer
Exterior
Parking Features Attached Garage, Asphalt
Garage Spaces 3.0
Fence None
Waterfront Description Lake View
Roof Type Age Over 8 Years,Asphalt
Building
Story Two
Foundation 1680
Sewer City Sewer/Connected
Water City Water/Connected
Level or Stories Two
Structure Type Fiber Cement,Vinyl Siding
New Construction false
Schools
School District Elk River
Others
HOA Fee Include Other
Read Less
Want to know what your home might be worth? Contact us for a FREE valuation!

Our team is ready to help you sell your home for the highest possible price ASAP





