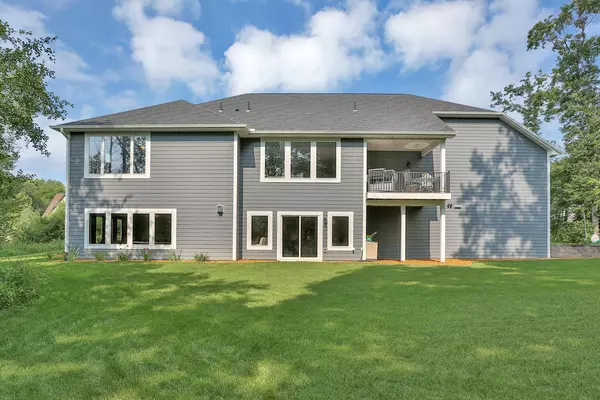$804,000
$799,000
0.6%For more information regarding the value of a property, please contact us for a free consultation.
13719 Petersburg ST NE Ham Lake, MN 55304
4 Beds
3 Baths
3,963 SqFt
Key Details
Sold Price $804,000
Property Type Single Family Home
Sub Type Single Family Residence
Listing Status Sold
Purchase Type For Sale
Square Footage 3,963 sqft
Price per Sqft $202
Subdivision Hidden Forest North 2Nd Add
MLS Listing ID 6496471
Sold Date 04/24/24
Bedrooms 4
Full Baths 3
Year Built 2019
Annual Tax Amount $6,603
Tax Year 2023
Contingent None
Lot Size 1.780 Acres
Acres 1.78
Lot Dimensions 341X180X412X266
Property Description
Custom Built Parent home, unmatched in quality and attention to detail. Main level features Master suite offers a private bath with Huge walk-in Closet ceramic shower, Heated ceramic floors separate tub, main floor office, beautiful kitchen large center island, Great room with beautiful home entertainment center, two more bedrooms, Over sized hallways and stair case to lower level. Did I mention the main floor dream workshop 21 x 35 running water its own separate electric, heat and AC, Lower Level features: Large family room with Beautiful gas Fire Place, walk out, 4th bedroom, flex room that could be 5th bedroom if armoire were added, awesome 20 x 20 gym with rubber floor, future media/theater room, future sauna, lots of storage, wet bar, Heated floor lower level, custom game cabinet, full bath, on demand water heater, water filtering system and so much more. LP siding, This home is situated in the quite neighborhood of Hidden Forest North.
Location
State MN
County Anoka
Zoning Residential-Single Family
Rooms
Basement Daylight/Lookout Windows, Drain Tiled, Walkout
Dining Room Living/Dining Room
Interior
Heating Forced Air, Radiant Floor
Cooling Central Air
Fireplaces Number 1
Fireplaces Type Family Room, Gas
Fireplace No
Appliance Air-To-Air Exchanger, Dishwasher, Dryer, Exhaust Fan, Water Filtration System, Microwave, Range, Refrigerator, Tankless Water Heater, Washer, Water Softener Owned
Exterior
Parking Features Attached Garage
Garage Spaces 3.0
Roof Type Age 8 Years or Less
Building
Lot Description Tree Coverage - Medium
Story One
Foundation 2683
Sewer Private Sewer
Water Private
Level or Stories One
Structure Type Brick/Stone,Other
New Construction false
Schools
School District Anoka-Hennepin
Read Less
Want to know what your home might be worth? Contact us for a FREE valuation!

Our team is ready to help you sell your home for the highest possible price ASAP





