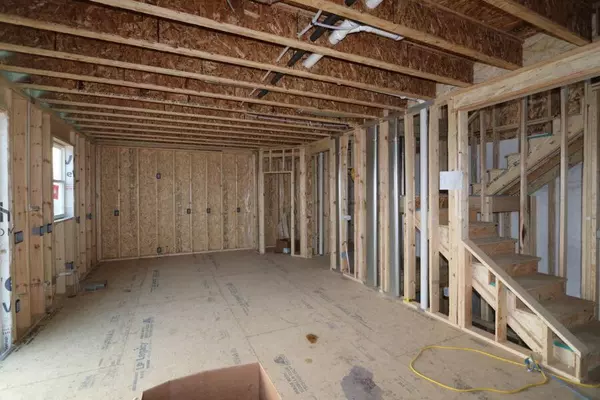$460,000
$463,990
0.9%For more information regarding the value of a property, please contact us for a free consultation.
15741 73rd ST NE Otsego, MN 55330
3 Beds
3 Baths
1,982 SqFt
Key Details
Sold Price $460,000
Property Type Single Family Home
Sub Type Single Family Residence
Listing Status Sold
Purchase Type For Sale
Square Footage 1,982 sqft
Price per Sqft $232
Subdivision Boulder Pass
MLS Listing ID 6476164
Sold Date 04/25/24
Bedrooms 3
Full Baths 2
Half Baths 1
HOA Fees $50/qua
Year Built 2024
Annual Tax Amount $222
Tax Year 2023
Contingent None
Lot Size 9,147 Sqft
Acres 0.21
Lot Dimensions 63x143
Property Description
The Canton, part of our Smart Series, consists of 1,982 square feet of functional, open-concept space with three bedrooms and two-and-a-half bathrooms. An upper-level laundry room adds to the convenience of this floorplan. A mud room is located off the garage and provides easy access to the main-level half bath. Next, you will enter the kitchen, which has stainless steel appliances, plenty of cabinets, a large walk-in pantry with shelving, and a large center island. The spacious dining and family rooms are connected. Upstairs, you'll find three large bedrooms including the private owner's suite, which boasts a large walk-in closet. Step into the private owner's bath and you'll feel a touch of modern style and elegance, especially from the double-bowl quartz vanity. Anticipated completion in early April.
Location
State MN
County Wright
Community Boulder Pass
Zoning Residential-Single Family
Rooms
Basement Daylight/Lookout Windows, Drainage System, Concrete, Sump Pump, Unfinished
Dining Room Informal Dining Room
Interior
Heating Forced Air
Cooling Central Air
Fireplace No
Appliance Air-To-Air Exchanger, Dishwasher, Gas Water Heater, Microwave, Range, Refrigerator, Stainless Steel Appliances
Exterior
Parking Features Attached Garage
Garage Spaces 2.0
Roof Type Architecural Shingle
Building
Story Two
Foundation 988
Sewer City Sewer/Connected
Water City Water/Connected
Level or Stories Two
Structure Type Vinyl Siding
New Construction true
Schools
School District St. Michael-Albertville
Others
HOA Fee Include Professional Mgmt,Trash
Read Less
Want to know what your home might be worth? Contact us for a FREE valuation!

Our team is ready to help you sell your home for the highest possible price ASAP





