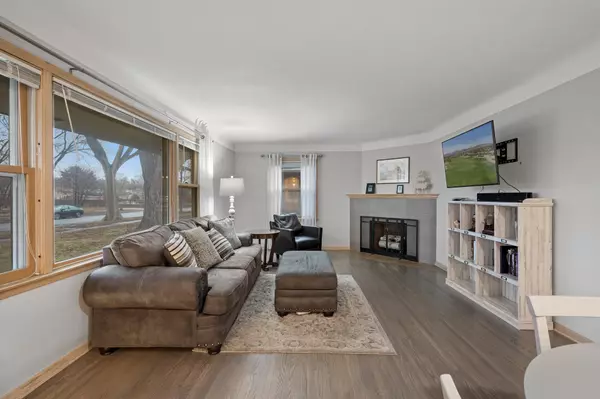$415,000
$400,000
3.8%For more information regarding the value of a property, please contact us for a free consultation.
6128 12th AVE S Minneapolis, MN 55417
3 Beds
2 Baths
2,010 SqFt
Key Details
Sold Price $415,000
Property Type Single Family Home
Sub Type Single Family Residence
Listing Status Sold
Purchase Type For Sale
Square Footage 2,010 sqft
Price per Sqft $206
Subdivision Franklin Nurserys 3Rd Add
MLS Listing ID 6473956
Sold Date 04/25/24
Bedrooms 3
Full Baths 1
Three Quarter Bath 1
Year Built 1954
Annual Tax Amount $3,443
Tax Year 2023
Contingent None
Lot Size 6,098 Sqft
Acres 0.14
Lot Dimensions 53x117
Property Description
This charming 1950s rambler is situated on a quiet street and is within walking distance to Lake Nokomis with all of it's amenities! With three bedrooms, two bathrooms, and a great family room in the lower level, there is plenty of space for a growing family or guests. The updated kitchen boasts sleek countertops, stainless steel appliances, and ample storage, making meal prep a breeze. Step outside to your fully fenced backyard, a private oasis perfect for kids and pets to play. Enjoy morning coffee or soak up the summer sun on the patio, or roast marshmallows around the fire pit – the possibilities are endless. Whether you're hosting a backyard BBQ or cozying up by the fireplace on a chilly night, this home is sure to be the heart of many happy memories.
This delightful home is truly a rare find. Don't miss your chance to own a piece of Minneapolis history in a coveted location.
Location
State MN
County Hennepin
Zoning Residential-Single Family
Rooms
Basement Block, Daylight/Lookout Windows, Egress Window(s), Finished, Full
Dining Room Eat In Kitchen, Informal Dining Room
Interior
Heating Forced Air, Fireplace(s)
Cooling Central Air
Fireplaces Number 2
Fireplaces Type Family Room, Gas, Living Room, Wood Burning
Fireplace Yes
Appliance Dishwasher, Dryer, Microwave, Range, Refrigerator, Washer
Exterior
Parking Features Detached, Concrete, Garage Door Opener
Garage Spaces 2.0
Fence Full, Privacy, Wood
Roof Type Age Over 8 Years,Asphalt
Building
Lot Description Public Transit (w/in 6 blks)
Story One
Foundation 1110
Sewer City Sewer/Connected
Water City Water/Connected
Level or Stories One
Structure Type Brick/Stone,Wood Siding
New Construction false
Schools
School District Minneapolis
Read Less
Want to know what your home might be worth? Contact us for a FREE valuation!

Our team is ready to help you sell your home for the highest possible price ASAP





