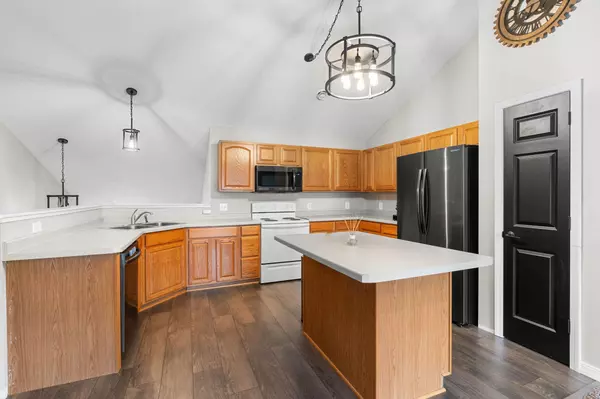$279,000
$285,000
2.1%For more information regarding the value of a property, please contact us for a free consultation.
641 Village Pkwy #1312 Circle Pines, MN 55014
3 Beds
2 Baths
1,703 SqFt
Key Details
Sold Price $279,000
Property Type Condo
Sub Type Manor/Village
Listing Status Sold
Purchase Type For Sale
Square Footage 1,703 sqft
Price per Sqft $163
Subdivision Cic 125 Village At C P
MLS Listing ID 6493312
Sold Date 05/06/24
Bedrooms 3
Full Baths 2
HOA Fees $340/mo
Year Built 2003
Annual Tax Amount $2,876
Tax Year 2023
Contingent None
Lot Size 1,742 Sqft
Acres 0.04
Lot Dimensions common
Property Description
Opportunity knocks to own a big and bright 3 bedroom, 2 bath home in Centennial School District! Recently updated and freshly painted, this home is ready for a new owner to love! Enjoy abundant natural light and big, airy spaces. The kitchen features ample cabinetry and a center island/breakfast bar. Enjoy the coziness of the gas burning fireplace and the nature view from the deck. The formal dining room could easily be used as an office space, den, or toy room. Relax in the primary bedroom suite with its own private double vanity bathroom and walk-in closet! The 2nd and 3rd bedrooms are nicely sized and the laundry room is just steps from the bedrooms for your convenience! There is a shared inground pool and hot tub. Pets are allowed (number and weight restrictions). Nicely located with great shopping, parks, and handy freeway access. This could be your next home!
Location
State MN
County Anoka
Zoning Residential-Single Family
Rooms
Basement Slab
Dining Room Separate/Formal Dining Room
Interior
Heating Forced Air
Cooling Central Air
Fireplaces Number 1
Fireplaces Type Gas, Living Room
Fireplace Yes
Appliance Dishwasher, Disposal, Dryer, Microwave, Range, Refrigerator, Stainless Steel Appliances, Washer
Exterior
Parking Features Attached Garage
Garage Spaces 2.0
Pool Below Ground, Outdoor Pool, Shared
Roof Type Asphalt
Building
Story Two
Foundation 471
Sewer City Sewer/Connected
Water City Water/Connected
Level or Stories Two
Structure Type Brick/Stone,Vinyl Siding
New Construction false
Schools
School District Centennial
Others
HOA Fee Include Hazard Insurance,Lawn Care,Maintenance Grounds,Professional Mgmt,Trash,Shared Amenities,Snow Removal,Water
Restrictions Pets - Cats Allowed,Pets - Dogs Allowed,Pets - Weight/Height Limit,Rental Restrictions May Apply
Read Less
Want to know what your home might be worth? Contact us for a FREE valuation!

Our team is ready to help you sell your home for the highest possible price ASAP





