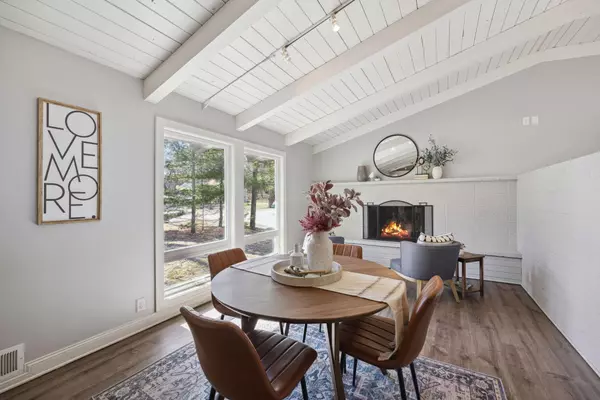$475,000
$475,000
For more information regarding the value of a property, please contact us for a free consultation.
5780 Echo RD Shorewood, MN 55331
3 Beds
3 Baths
1,936 SqFt
Key Details
Sold Price $475,000
Property Type Single Family Home
Sub Type Single Family Residence
Listing Status Sold
Purchase Type For Sale
Square Footage 1,936 sqft
Price per Sqft $245
Subdivision Echo Hills 2Nd Add
MLS Listing ID 6469905
Sold Date 05/03/24
Bedrooms 3
Full Baths 1
Half Baths 1
Three Quarter Bath 1
Year Built 1955
Annual Tax Amount $5,654
Tax Year 2023
Contingent None
Lot Size 0.380 Acres
Acres 0.38
Lot Dimensions 81x49x193x67x150
Property Description
Charming mid-century modern home on a quiet street located in highly-desirable Minnetonka school district as well as St Theresa & Blake private schools w/busing within 1.5 miles. Amazing walkable location, 15 minute walk to downtown Excelsior and just a short jaunt to Hazelwood Restaurant, Joey Nova's Pizza and vintage bowling at Country Club Lanes. Beautiful wood planked vaulted ceilings throughout the main and upper level. Upgraded finishes and open kitchen create the perfect entertaining space! Stainless steel appliances, stone countertops and breakfast bar are just the finishes the buyers have been searching for! Expansive lot with wide view overlooking Badger Park make the lot feel even larger and more private! Home underwent an extensive remodel in 2015 and has a plethora of charming vintage details combined with high-end updates throughout.
Location
State MN
County Hennepin
Zoning Residential-Single Family
Rooms
Basement Egress Window(s), Finished, Full
Dining Room Eat In Kitchen, Informal Dining Room, Living/Dining Room
Interior
Heating Forced Air
Cooling Central Air
Fireplaces Number 1
Fireplaces Type Family Room, Wood Burning
Fireplace Yes
Appliance Dishwasher, Disposal, Dryer, Exhaust Fan, Freezer, Range, Refrigerator, Washer, Water Softener Owned
Exterior
Parking Features Attached Garage, Asphalt, Garage Door Opener
Garage Spaces 2.0
Roof Type Asphalt,Rubber
Building
Lot Description Tree Coverage - Medium
Story Three Level Split
Foundation 1060
Sewer City Sewer/Connected
Water Well
Level or Stories Three Level Split
Structure Type Wood Siding
New Construction false
Schools
School District Minnetonka
Read Less
Want to know what your home might be worth? Contact us for a FREE valuation!

Our team is ready to help you sell your home for the highest possible price ASAP





