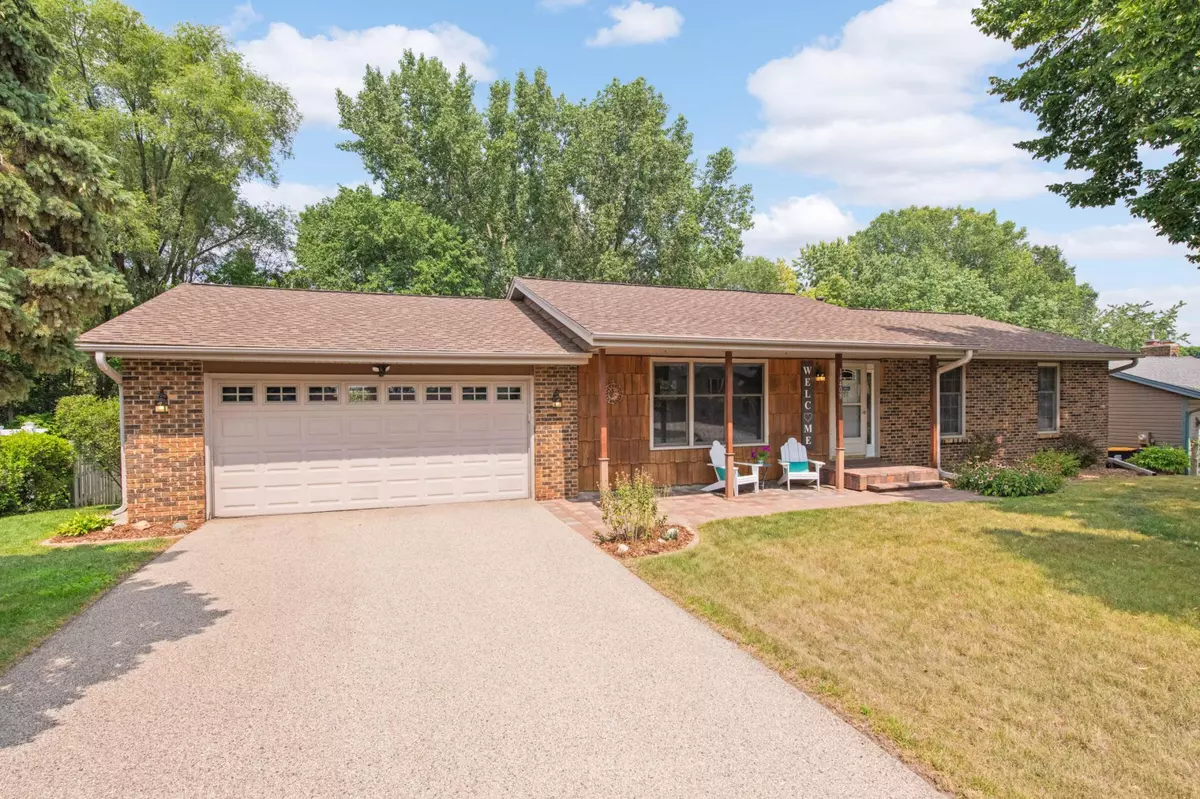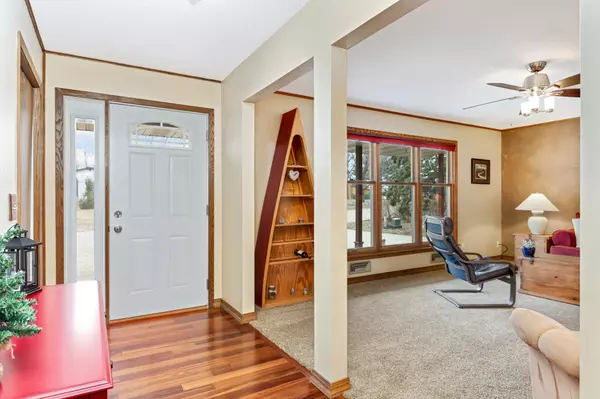$465,000
$425,000
9.4%For more information regarding the value of a property, please contact us for a free consultation.
14408 Lower Guthrie CT Apple Valley, MN 55124
4 Beds
3 Baths
2,498 SqFt
Key Details
Sold Price $465,000
Property Type Single Family Home
Sub Type Single Family Residence
Listing Status Sold
Purchase Type For Sale
Square Footage 2,498 sqft
Price per Sqft $186
Subdivision Carrollwood Village
MLS Listing ID 6420724
Sold Date 05/20/24
Bedrooms 4
Full Baths 2
Three Quarter Bath 1
Year Built 1977
Annual Tax Amount $3,914
Tax Year 2023
Contingent None
Lot Size 0.260 Acres
Acres 0.26
Lot Dimensions 15x70x130x75x18x126
Property Description
Imagine relaxing on your deck or on the paver patio by a fire, enjoying the beautiful scenery and the peace and quiet. It's your own private oasis and this can be your new reality! Enjoy entertaining from the open concept main level. The kitchen & dining areas feature beautiful cabinetry, solid surface countertops and hardwood floors. Picture yourself dining next to the wood-burning fireplace on a cold, winter night! The main level laundry is just off the dining area and leads to the attached garage. Rounding out the main level are 3 bedrooms + 2 baths: one ¾ private to the primary suite and a full hall bath. Head downstairs for a massive family room that opens to the backyard and includes a dry bar, billiards table, remote-controlled gas fireplace, surround sound, 4th bedroom, full bathroom, and plenty of storage. Cul-de-sac lot, storage shed, ISD #196 schools, close to tons of restaurants & shopping w/ convenient freeway access. Don't miss the 3D tour, floor plans & list of updates.
Location
State MN
County Dakota
Zoning Residential-Single Family
Rooms
Basement Finished, Storage Space, Walkout
Dining Room Breakfast Bar, Informal Dining Room
Interior
Heating Forced Air, Fireplace(s)
Cooling Central Air
Fireplaces Number 2
Fireplaces Type Family Room, Gas, Wood Burning
Fireplace Yes
Appliance Dishwasher, Disposal, Dryer, Microwave, Range, Refrigerator, Washer
Exterior
Parking Features Attached Garage, Asphalt, Garage Door Opener
Garage Spaces 2.0
Pool None
Roof Type Age 8 Years or Less,Asphalt,Pitched
Building
Lot Description Tree Coverage - Medium
Story One
Foundation 1379
Sewer City Sewer/Connected
Water City Water/Connected
Level or Stories One
Structure Type Brick/Stone,Fiber Cement
New Construction false
Schools
School District Rosemount-Apple Valley-Eagan
Read Less
Want to know what your home might be worth? Contact us for a FREE valuation!

Our team is ready to help you sell your home for the highest possible price ASAP





