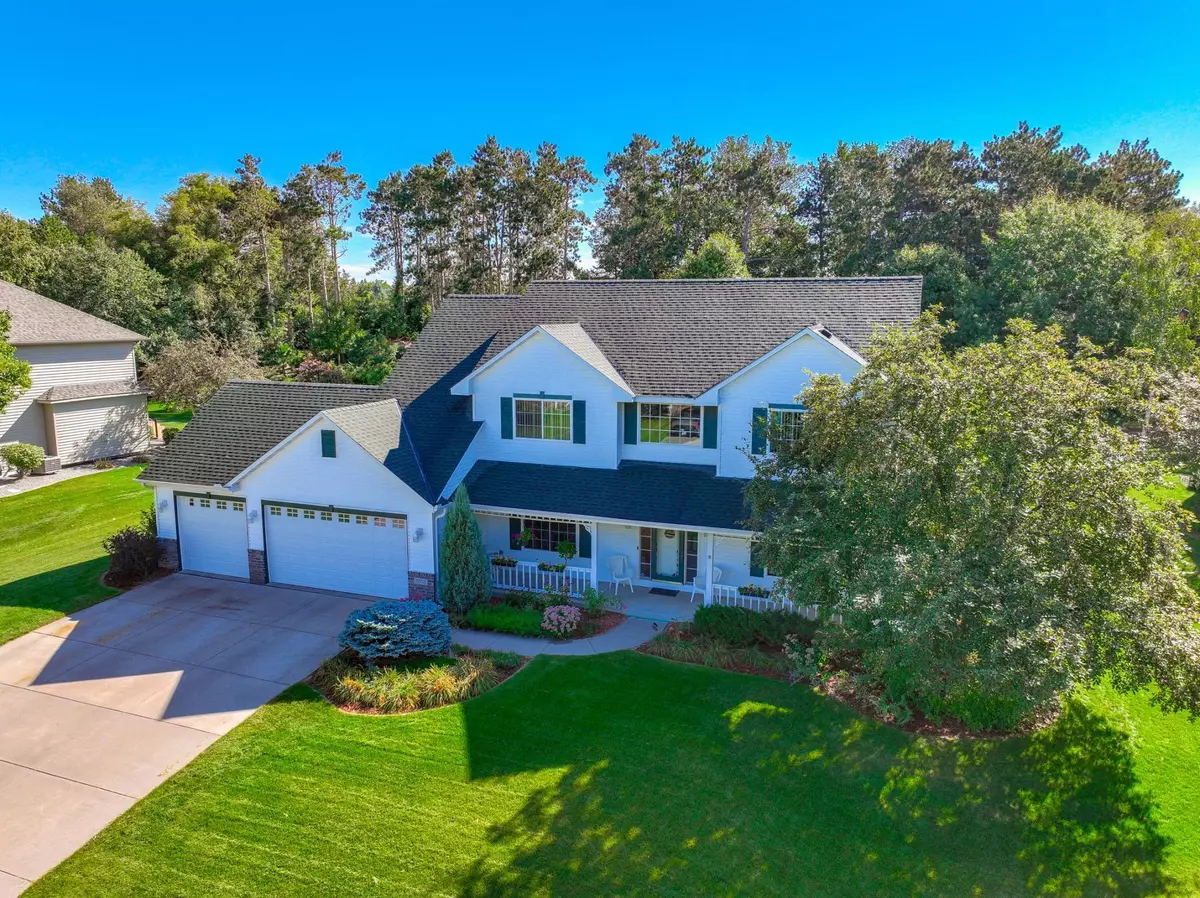$670,000
$682,900
1.9%For more information regarding the value of a property, please contact us for a free consultation.
5052 Marquess Trail CT N Lake Elmo, MN 55042
5 Beds
4 Baths
3,309 SqFt
Key Details
Sold Price $670,000
Property Type Single Family Home
Sub Type Single Family Residence
Listing Status Sold
Purchase Type For Sale
Square Footage 3,309 sqft
Price per Sqft $202
Subdivision Carriage Station
MLS Listing ID 6490208
Sold Date 05/20/24
Bedrooms 5
Full Baths 3
Half Baths 1
HOA Fees $66/ann
Year Built 2001
Annual Tax Amount $5,481
Tax Year 2024
Contingent None
Lot Size 0.510 Acres
Acres 0.51
Lot Dimensions 116x180
Property Description
Welcome to a splendid home in Carriage Station! The kitchen and mudroom have undergone a brilliant transformation with high quality finishes, all listed in the supplements. It is situated on a prime large lot in the cul de sac and features a walking path at the back lot-line and the neighborhood park just down the path and a well-landscaped backyard for all kinds of recreational opportunities. A water-feature garden with a bridge leading to the screened gazebo, a built-in custom brick oven, a playground, and fenced raised beds, all offer excellent outdoor living. The main level boasts LVP flooring that seamlessly connects all of the spaces, with new carpeting on the dramatic foyer stairs, in the main level office, and in all 4 bedrooms on the 2nd level providing a cozy feeling. The expansive owners' suite offers 2 walk-in closets, one of which is XL, and the owners' private shower has been beautifully redone with excellent tile. The HOA fee covering the shared managed sewage system.
Location
State MN
County Washington
Zoning Residential-Single Family
Rooms
Basement Drain Tiled, Drainage System, Egress Window(s), Finished, Full, Storage Space, Sump Pump, Tile Shower
Dining Room Breakfast Area, Eat In Kitchen, Separate/Formal Dining Room
Interior
Heating Forced Air
Cooling Central Air
Fireplaces Number 2
Fireplaces Type Electric Log, Family Room, Gas, Living Room
Fireplace Yes
Appliance Air-To-Air Exchanger, Central Vacuum, Cooktop, Dishwasher, Disposal, Double Oven, Dryer, Electric Water Heater, Exhaust Fan, Microwave, Refrigerator, Stainless Steel Appliances, Wall Oven, Washer, Water Softener Owned
Exterior
Parking Features Attached Garage, Concrete
Garage Spaces 3.0
Fence Partial, Split Rail, Vinyl, Wood
Pool None
Roof Type Age Over 8 Years,Architecural Shingle,Asphalt,Pitched
Building
Lot Description Property Adjoins Public Land, Tree Coverage - Light, Underground Utilities
Story Two
Foundation 1195
Sewer City Sewer/Connected, Shared Septic
Water City Water/Connected
Level or Stories Two
Structure Type Brick/Stone,Vinyl Siding
New Construction false
Schools
School District Stillwater
Others
HOA Fee Include Other
Restrictions Mandatory Owners Assoc,Other Covenants
Read Less
Want to know what your home might be worth? Contact us for a FREE valuation!

Our team is ready to help you sell your home for the highest possible price ASAP





