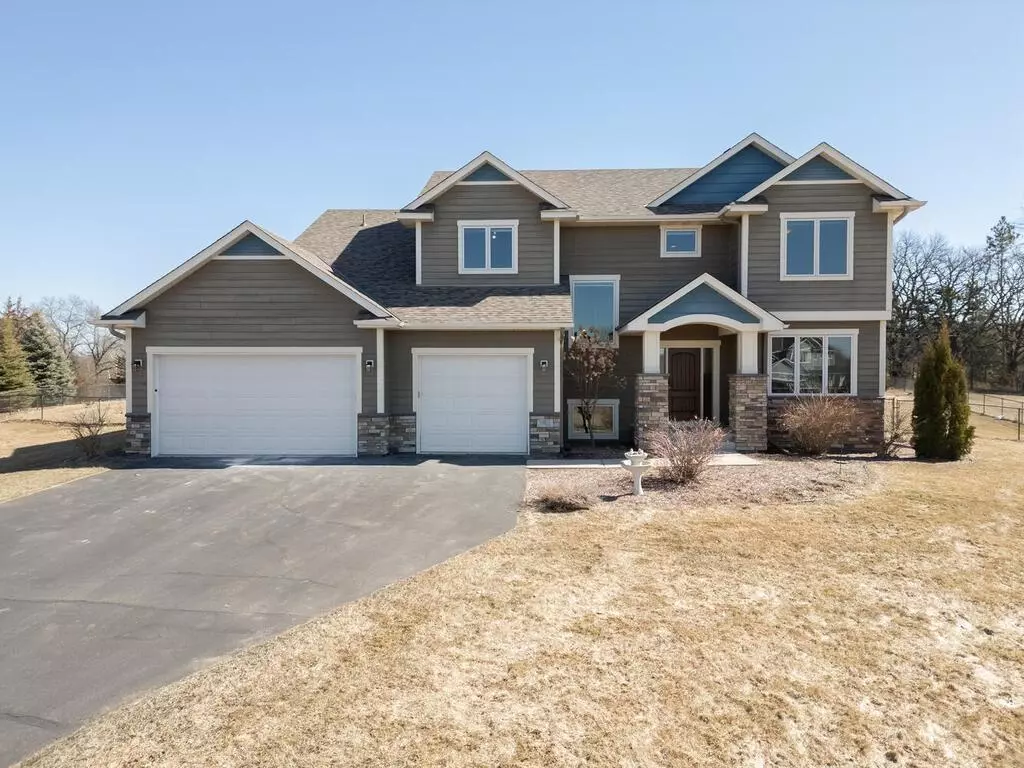$715,000
$699,900
2.2%For more information regarding the value of a property, please contact us for a free consultation.
19621 Yellowpine ST NW Oak Grove, MN 55011
4 Beds
4 Baths
4,456 SqFt
Key Details
Sold Price $715,000
Property Type Single Family Home
Sub Type Single Family Residence
Listing Status Sold
Purchase Type For Sale
Square Footage 4,456 sqft
Price per Sqft $160
Subdivision Preserve At Cedar Creek
MLS Listing ID 6516359
Sold Date 05/23/24
Bedrooms 4
Full Baths 2
Half Baths 1
Three Quarter Bath 1
Year Built 2013
Annual Tax Amount $5,163
Tax Year 2024
Contingent None
Lot Size 2.500 Acres
Acres 2.5
Lot Dimensions 48x52x321x332x214x238x186
Property Description
Nestled on a cul-de-sac in the Preserve at Cedar Creek, this property offers a rare opportunity to embrace the tranquility of nature and the comforts of modern living. This property features 4 bedrooms including a luxurious primary suite with an electric fireplace, private ensuite bathroom with dual vanities, and a custom walk-thru closet connecting to the upper-level laundry room.
The heart of this home is the open concept main floor. The spacious kitchen is equipped with SS appliances, endless counter space and a large breakfast bar. Adjacent is the dining area with French doors revealing the beautiful sunroom featuring a stone fireplace. Enjoy the fully fenced back yard and large stamped concrete patio backing up to 200 acres of wildlife management area (WMA).
The lower level is fully finished and includes a custom fireplace and kitchenette along with the 4th bedroom and ¾ bath. This home has custom Graber window treatments throughout and several large storage spaces.
Location
State MN
County Anoka
Zoning Residential-Single Family
Rooms
Basement Finished, Full
Dining Room Breakfast Bar, Informal Dining Room
Interior
Heating Forced Air
Cooling Central Air
Fireplaces Number 4
Fireplaces Type Electric, Family Room, Gas, Living Room, Primary Bedroom, Stone
Fireplace Yes
Appliance Cooktop, Dishwasher, Dryer, Microwave, Refrigerator, Wall Oven
Exterior
Parking Features Attached Garage, Asphalt
Garage Spaces 3.0
Fence Chain Link, Full
Building
Lot Description Tree Coverage - Light
Story Two
Foundation 1407
Sewer Tank with Drainage Field
Water Well
Level or Stories Two
Structure Type Engineered Wood
New Construction false
Schools
School District St. Francis
Read Less
Want to know what your home might be worth? Contact us for a FREE valuation!

Our team is ready to help you sell your home for the highest possible price ASAP





