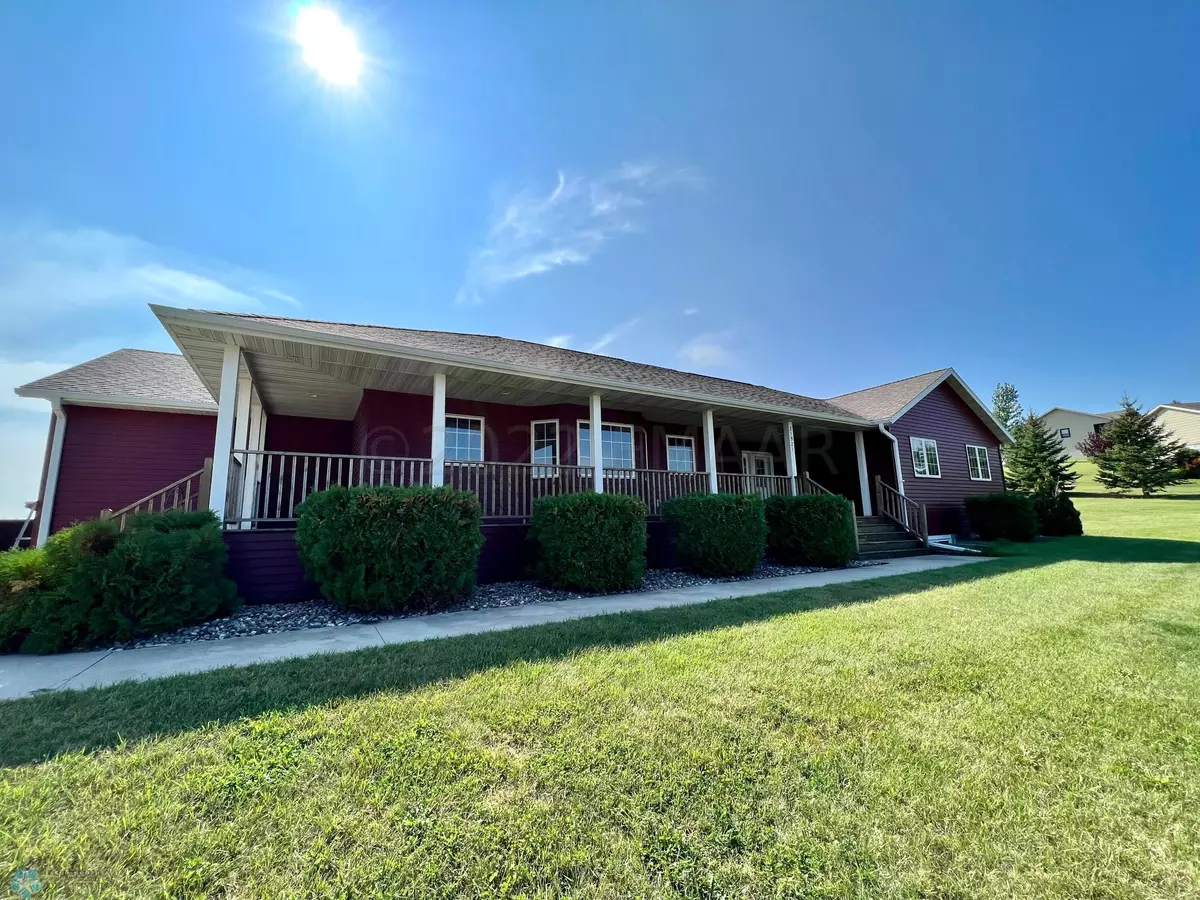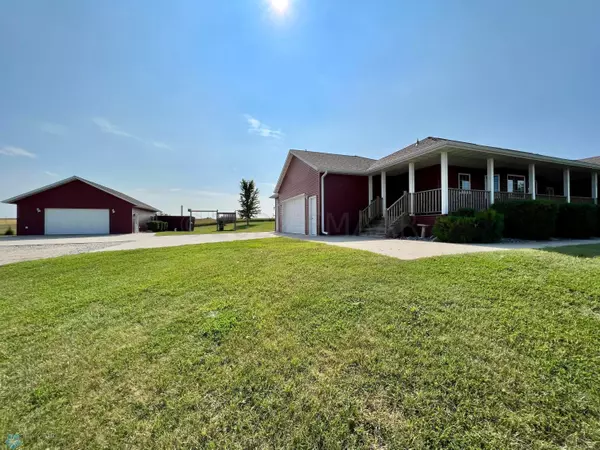$468,000
$468,000
For more information regarding the value of a property, please contact us for a free consultation.
21923 162 AVE S Barnesville, MN 56514
4 Beds
3 Baths
3,255 SqFt
Key Details
Sold Price $468,000
Property Type Single Family Home
Sub Type Single Family Residence
Listing Status Sold
Purchase Type For Sale
Square Footage 3,255 sqft
Price per Sqft $143
Subdivision Pearl View Estates
MLS Listing ID 7421780
Sold Date 01/06/23
Bedrooms 4
Full Baths 3
Year Built 2008
Annual Tax Amount $440
Tax Year 2023
Contingent None
Lot Size 1.940 Acres
Acres 1.94
Property Description
This home & location is perfection. Sitting just outside Barnesville in the Pearl View Addition, is a gorgeous rambler on just shy of 2 acres. This one owner, custom built home will hold all you need. 4 bedrooms, 3 bathrooms, a wood burning fireplace, in floor heat, an office, an exercise room & so much storage! The home has an oversized, finished & heated attached 3 stall garage with access into the basement, but the best part, the 28x36 heated shop is glorious. We can't wait for you to see it!
Location
State MN
County Clay
Zoning Residential-Single Family
Rooms
Basement Concrete
Interior
Heating Forced Air, Radiant Floor, Radiant
Cooling Central Air
Fireplaces Type Wood Burning
Fireplace No
Appliance Dishwasher, Dryer, Electric Water Heater, Microwave, Range, Refrigerator, Washer, Water Softener Owned
Exterior
Parking Features Attached Garage, Floor Drain, Finished Garage, Heated Garage
Garage Spaces 3.0
Roof Type Architecural Shingle
Building
Story One
Sewer Private Sewer
Water Private, Well
Level or Stories One
Structure Type Metal Siding
New Construction false
Schools
School District Barnesville
Others
Restrictions Pets - Cats Allowed,Pets - Dogs Allowed
Read Less
Want to know what your home might be worth? Contact us for a FREE valuation!

Our team is ready to help you sell your home for the highest possible price ASAP





