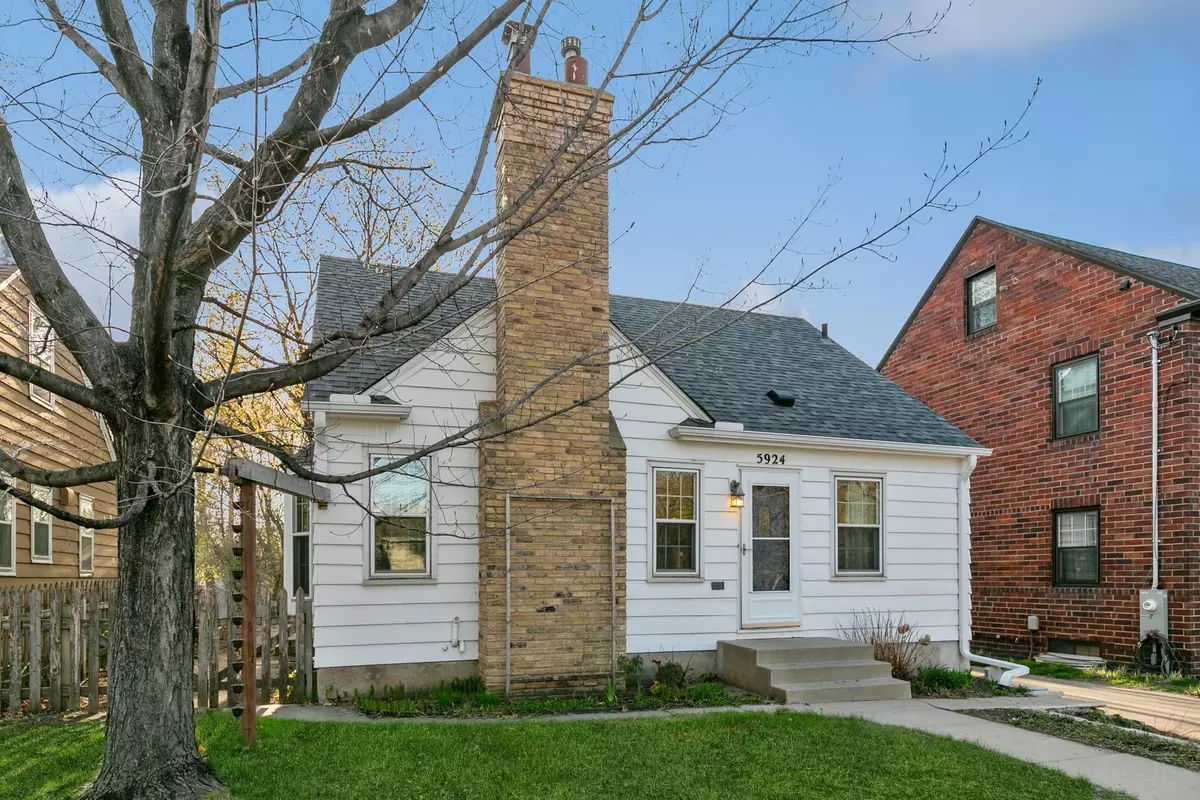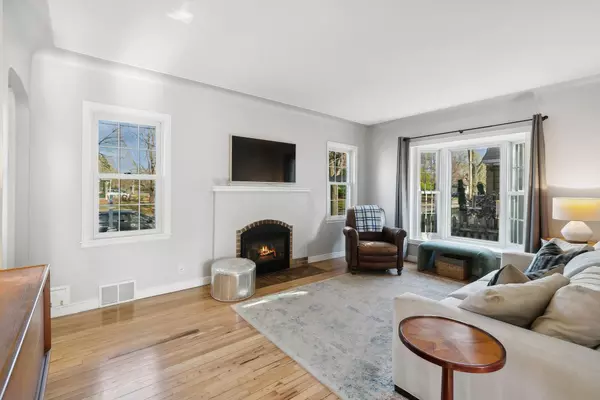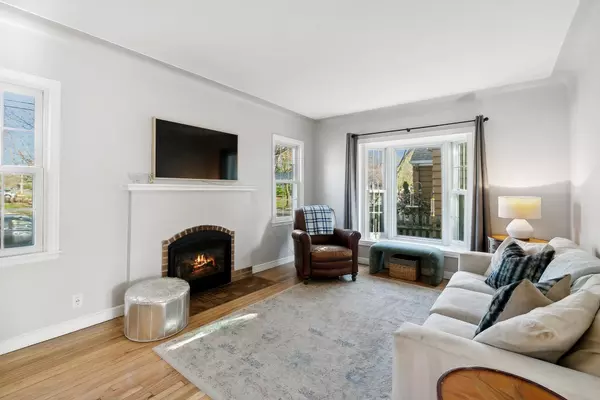$450,000
$395,000
13.9%For more information regarding the value of a property, please contact us for a free consultation.
5924 Clinton AVE Minneapolis, MN 55419
3 Beds
2 Baths
1,560 SqFt
Key Details
Sold Price $450,000
Property Type Single Family Home
Sub Type Single Family Residence
Listing Status Sold
Purchase Type For Sale
Square Footage 1,560 sqft
Price per Sqft $288
Subdivision Diamond Lake Acres
MLS Listing ID 6522585
Sold Date 05/30/24
Bedrooms 3
Full Baths 1
Three Quarter Bath 1
Year Built 1946
Annual Tax Amount $5,309
Tax Year 2024
Contingent None
Lot Size 0.290 Acres
Acres 0.29
Lot Dimensions 50x250
Property Description
Warm and welcoming and move-in ready this wonderful Diamond Lake home. Updated from top to bottom with the latest in colors and finishes. Newly finished hardwood floors, freshly painted interior, remodeled kitchen, and 2 updated baths, finished upper and lower levels all on a 1/3 acre lot right in the heart of south Minneapolis. Further updates include, newer roof and windows, 2 gas insert fireplaces, driveway, primary bedroom with en suite, lower level family room, HVAC, deck and so much more. Please see current home improvement list in supplements for more details. Once entering the home you will immediately not all of the natural sin light flooding the rooms throughout. The primary bedroom features built-in bookcases, bamboo floors, skylight, walk-in closet and 3/4 bath. The updated kitchen has new ss appliances and quartz counters. Lower level has new LVP flooring, gas fireplace, custom bookcases and an egress window. The 1/3 acre lot is a true bonus for entertaining and gardening
Location
State MN
County Hennepin
Zoning Residential-Single Family
Rooms
Basement Block, Egress Window(s), Finished, Full, Partially Finished
Dining Room Separate/Formal Dining Room
Interior
Heating Forced Air
Cooling Central Air
Fireplaces Number 2
Fireplaces Type Family Room, Gas, Living Room
Fireplace Yes
Appliance Dishwasher, Disposal, Dryer, Exhaust Fan, Gas Water Heater, Microwave, Range, Refrigerator, Stainless Steel Appliances
Exterior
Parking Features Detached, Concrete, Garage Door Opener, No Int Access to Dwelling
Garage Spaces 2.0
Fence Chain Link, Full
Roof Type Age 8 Years or Less,Architecural Shingle
Building
Lot Description Public Transit (w/in 6 blks), Tree Coverage - Medium
Story One and One Half
Foundation 850
Sewer City Sewer/Connected
Water City Water/Connected
Level or Stories One and One Half
Structure Type Wood Siding
New Construction false
Schools
School District Minneapolis
Read Less
Want to know what your home might be worth? Contact us for a FREE valuation!

Our team is ready to help you sell your home for the highest possible price ASAP





