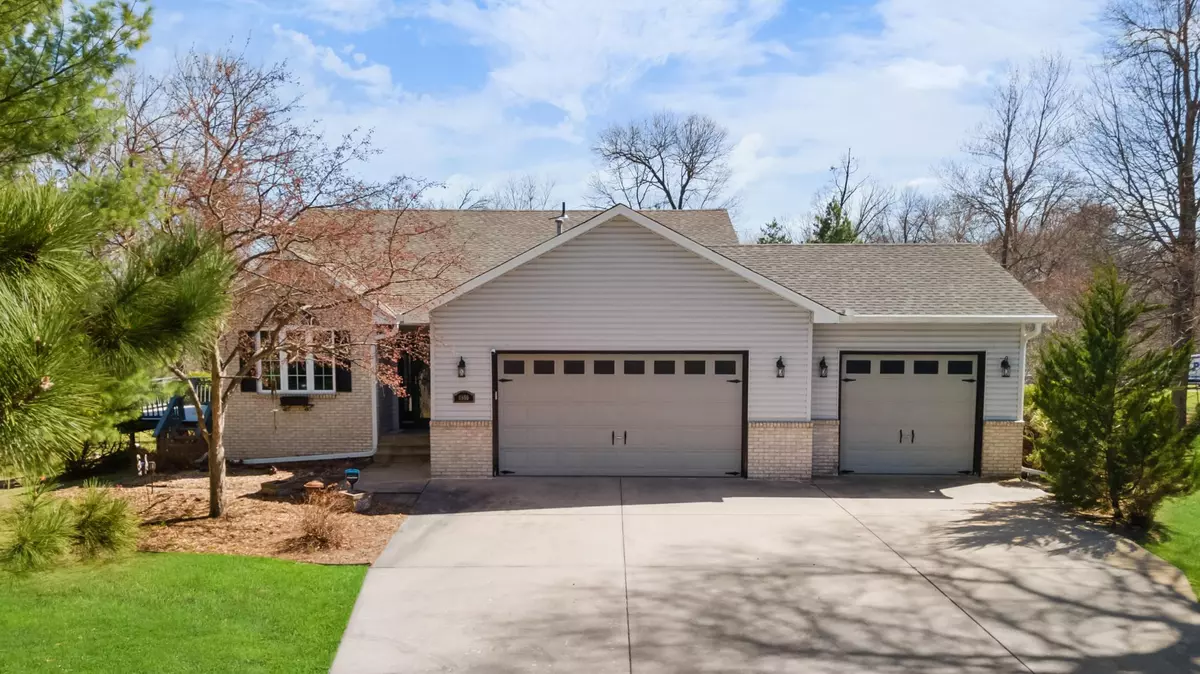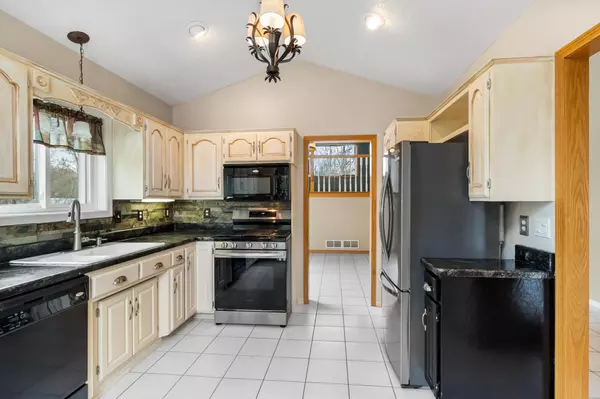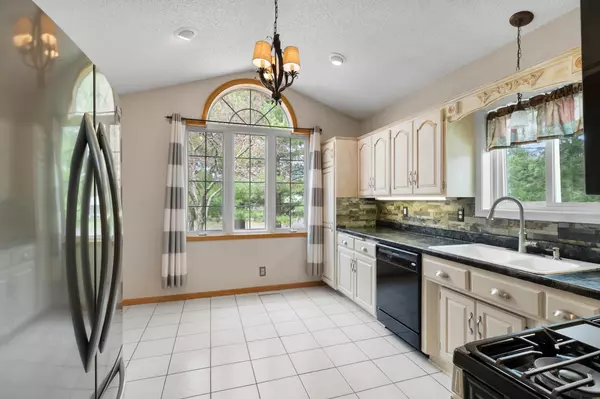$417,000
$399,900
4.3%For more information regarding the value of a property, please contact us for a free consultation.
6860 231st LN NE Linwood Twp, MN 55079
3 Beds
2 Baths
1,963 SqFt
Key Details
Sold Price $417,000
Property Type Single Family Home
Sub Type Single Family Residence
Listing Status Sold
Purchase Type For Sale
Square Footage 1,963 sqft
Price per Sqft $212
MLS Listing ID 6507633
Sold Date 05/30/24
Bedrooms 3
Full Baths 1
Three Quarter Bath 1
Year Built 1994
Annual Tax Amount $3,212
Tax Year 2024
Contingent None
Lot Size 1.010 Acres
Acres 1.01
Lot Dimensions 240x185
Property Description
Discover your dream home in Linwood, near many local parks plus a convenient boat launch onto Martin Lake. This unique four-level floorplan offers stunning vaulted ceilings that create an airy and expansive ambiance throughout.
Entertain and unwind outdoors on the large deck or the expansive patio, perfect for gatherings or quiet evenings enjoying the natural surroundings. Practicality meets style in the oversized, insulated, and heated three-car garage, equipped with 8' tall doors that can accommodate larger vehicles and provide ample storage. Additionally, the property includes two storage sheds, offering extra space for tools and outdoor equipment.
This home not only offers privacy and space but is also ideally positioned near essential amenities, making it the perfect blend of rural charm and convenience. Whether you're a nature lover or seeking a tranquil retreat, this property promises to be a sanctuary for all seasons.
Updated mechanicals and 12 month home warranty included
Location
State MN
County Anoka
Zoning Residential-Single Family
Rooms
Basement Block, Drain Tiled, Partial, Storage Space, Sump Pump, Unfinished
Dining Room Eat In Kitchen, Informal Dining Room, Kitchen/Dining Room
Interior
Heating Forced Air
Cooling Central Air
Fireplace No
Appliance Dishwasher, Dryer, Microwave, Refrigerator, Tankless Water Heater, Washer, Water Softener Owned
Exterior
Parking Features Attached Garage, Concrete, Garage Door Opener, Heated Garage, Insulated Garage
Garage Spaces 3.0
Fence Partial, Wood
Pool None
Roof Type Age 8 Years or Less,Architecural Shingle
Building
Lot Description Corner Lot
Story Four or More Level Split
Foundation 1280
Sewer Private Sewer
Water Private, Well
Level or Stories Four or More Level Split
Structure Type Brick/Stone,Vinyl Siding
New Construction false
Schools
School District Forest Lake
Read Less
Want to know what your home might be worth? Contact us for a FREE valuation!

Our team is ready to help you sell your home for the highest possible price ASAP





