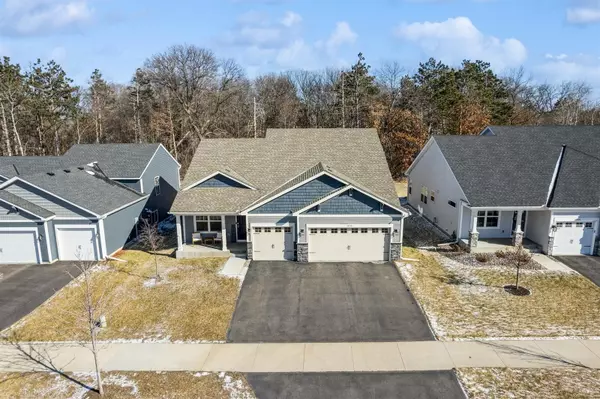$422,000
$440,000
4.1%For more information regarding the value of a property, please contact us for a free consultation.
11217 Pierce ST NE Blaine, MN 55434
3 Beds
2 Baths
1,582 SqFt
Key Details
Sold Price $422,000
Property Type Single Family Home
Sub Type Single Family Residence
Listing Status Sold
Purchase Type For Sale
Square Footage 1,582 sqft
Price per Sqft $266
Subdivision Wicklow Woods
MLS Listing ID 6520094
Sold Date 05/31/24
Bedrooms 3
Full Baths 1
Three Quarter Bath 1
Year Built 2020
Annual Tax Amount $4,015
Tax Year 2023
Contingent None
Lot Size 7,405 Sqft
Acres 0.17
Lot Dimensions 60x127x60x127
Property Description
Welcome home! Better than new - sellers have added $20,000 of improvements! The homeowners have lovingly maintained this wonderful Lennar built home. The home features 3 bedrooms on the upper level. The main level is full of natural light & the backyard ft. a new patio that overlooks a lovely, serene green space. Home ft. new gutters & gutter guards, stamped concrete patio & entertainment tube behind living room TV. Complete smart home incl. smart thermostat, smart garage door, smart sprinkler system, smart lock keypad, Ring doorbell & security system. Semi-finished basement complete with insulated walls, bar area & additional office space. Lower level plumbed for future bathroom & has extra space for playroom, entertaining, etc. Partially insulated garage. HVAC with humidifier for entire home. Main floor window treatments have automated shades. Lennar Customer Care including remainder of 10 year transferrable warranty. Close to restaurants and shopping! Easy highway access!
Location
State MN
County Anoka
Zoning Residential-Single Family
Rooms
Basement Daylight/Lookout Windows, Egress Window(s), Full, Partially Finished, Storage Space
Dining Room Breakfast Bar, Kitchen/Dining Room, Living/Dining Room
Interior
Heating Forced Air
Cooling Central Air
Fireplaces Number 1
Fireplaces Type Electric Log, Electric
Fireplace No
Appliance Air-To-Air Exchanger, Dishwasher, Disposal, Dryer, Gas Water Heater, Water Filtration System, Microwave, Range, Refrigerator, Stainless Steel Appliances
Exterior
Parking Features Attached Garage, Garage Door Opener
Garage Spaces 3.0
Roof Type Age 8 Years or Less
Building
Story Three Level Split
Foundation 1582
Sewer City Sewer/Connected
Water City Water/Connected
Level or Stories Three Level Split
Structure Type Brick/Stone
New Construction false
Schools
School District Anoka-Hennepin
Read Less
Want to know what your home might be worth? Contact us for a FREE valuation!

Our team is ready to help you sell your home for the highest possible price ASAP





