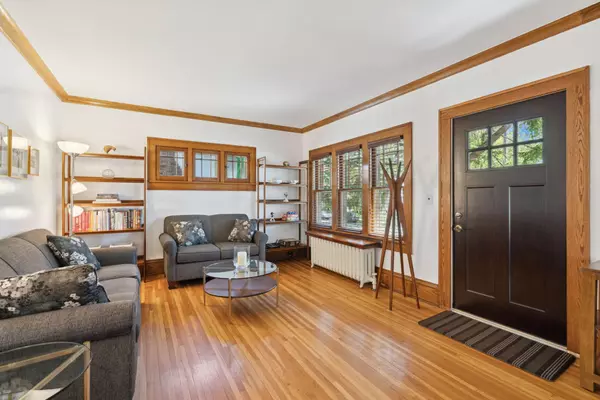$615,250
$525,000
17.2%For more information regarding the value of a property, please contact us for a free consultation.
4338 Harriet AVE Minneapolis, MN 55409
3 Beds
2 Baths
1,968 SqFt
Key Details
Sold Price $615,250
Property Type Single Family Home
Sub Type Single Family Residence
Listing Status Sold
Purchase Type For Sale
Square Footage 1,968 sqft
Price per Sqft $312
Subdivision Barrows Add
MLS Listing ID 6531931
Sold Date 06/11/24
Bedrooms 3
Full Baths 1
Three Quarter Bath 1
Year Built 1921
Annual Tax Amount $6,162
Tax Year 2024
Contingent None
Lot Size 5,227 Sqft
Acres 0.12
Lot Dimensions 40x131
Property Description
A picturesque Craftsman-influenced charmer just a short walk from Lake Harriet's east shore. This nicely
updated home offers rich hardwood floors and original natural millwork along with thoughtful updates
throughout. An open main floor has spacious living & dining rooms with fireplace, distinctive cased
transitions, built-in buffet, and pleasant sunroom. The kitchen is well appointed with period matching
alder wood finish cabinets (with soft-closing hardware), granite tops, and stainless appliances. Upstairs
is a primary bedroom suite with generous sitting area, walk-in closet, and very accommodating headroom.
The ensuite bath is a showstopper with its gleaming ceramic hex floor, large, full ceramic shower with
glass enclosure, and double sinks. The lower level has a family room space, laundry, and excellent
storage room. Outside is a nicely private yard with extensive perennial plantings and newly installed
concrete patio, walkways, and integrated rainwater management system.
Location
State MN
County Hennepin
Zoning Residential-Single Family
Rooms
Basement Block, Finished, Storage Space
Dining Room Living/Dining Room, Separate/Formal Dining Room
Interior
Heating Baseboard, Boiler, Hot Water, Radiator(s)
Cooling Ductless Mini-Split
Fireplaces Number 1
Fireplaces Type Living Room, Wood Burning
Fireplace Yes
Appliance Dishwasher, Dryer, Gas Water Heater, Microwave, Range, Refrigerator, Stainless Steel Appliances, Washer
Exterior
Parking Features Detached, Concrete
Garage Spaces 1.0
Fence Wood
Pool None
Roof Type Age Over 8 Years,Asphalt
Building
Lot Description Public Transit (w/in 6 blks), Tree Coverage - Light
Story One and One Half
Foundation 1011
Sewer City Sewer/Connected
Water City Water/Connected
Level or Stories One and One Half
Structure Type Stucco,Wood Siding
New Construction false
Schools
School District Minneapolis
Read Less
Want to know what your home might be worth? Contact us for a FREE valuation!

Our team is ready to help you sell your home for the highest possible price ASAP





