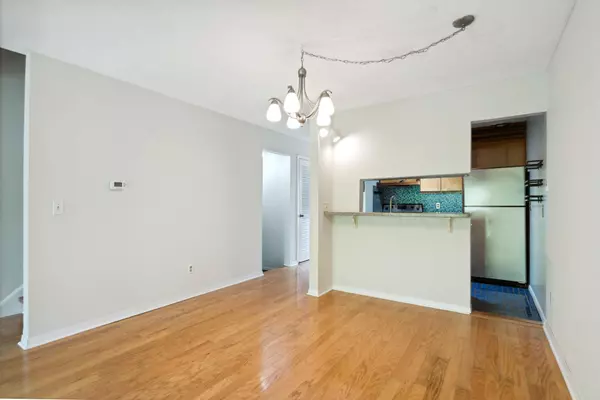$250,000
$259,900
3.8%For more information regarding the value of a property, please contact us for a free consultation.
6190 Golden Valley RD Golden Valley, MN 55422
2 Beds
2 Baths
1,800 SqFt
Key Details
Sold Price $250,000
Property Type Townhouse
Sub Type Townhouse Side x Side
Listing Status Sold
Purchase Type For Sale
Square Footage 1,800 sqft
Price per Sqft $138
Subdivision Hidden Village
MLS Listing ID 6515592
Sold Date 06/13/24
Bedrooms 2
Full Baths 1
Half Baths 1
HOA Fees $325/qua
Year Built 1968
Annual Tax Amount $3,077
Tax Year 2024
Contingent None
Lot Size 871 Sqft
Acres 0.02
Lot Dimensions COMMON
Property Description
Nestled along the tranquil banks of Bassett Creek in Golden Valley, this 2-bedroom, 2-bathroom townhome offers a serene retreat. The main level boasts a convenient half bathroom, & ample storage, while the expansive living room showcases gleaming hardwood floors & seamless views of the backyard oasis. The well-appointed kitchen features modern S.S appliances, perfect for culinary endeavors. The upper level reveals a full bathroom, and two generously sized bedrooms, each adorned with hardwood floors & sizable walk-in closets. Descending to the lower level, a walk-out family room awaits, ideal for relaxation, while a large laundry room offers additional storage space. Outside, the tranquil backyard beckons with a private patio, offering an idyllic setting for birdwatching. This quiet community includes a private in ground heated pool, sauna, & a community room. With its prime location & thoughtful amenities, this townhome presents a harmonious blend of comfort & natural beauty.
Location
State MN
County Hennepin
Zoning Residential-Single Family
Body of Water Bassett Creek (R9999057)
Rooms
Family Room Community Room
Basement Finished, Walkout
Dining Room Informal Dining Room, Living/Dining Room
Interior
Heating Forced Air
Cooling Central Air
Fireplace No
Appliance Dishwasher, Dryer, Range, Refrigerator, Stainless Steel Appliances, Washer
Exterior
Parking Features Assigned, Detached
Garage Spaces 1.0
Pool Below Ground, Heated, Outdoor Pool, Shared
Waterfront Description Creek/Stream
Roof Type Flat
Road Frontage No
Building
Story Two
Foundation 600
Sewer City Sewer/Connected
Water City Water/Connected
Level or Stories Two
Structure Type Wood Siding
New Construction false
Schools
School District Robbinsdale
Others
HOA Fee Include Lawn Care,Maintenance Grounds,Professional Mgmt,Trash,Shared Amenities,Snow Removal,Water
Restrictions Mandatory Owners Assoc,Rentals not Permitted,Pets - Cats Allowed
Read Less
Want to know what your home might be worth? Contact us for a FREE valuation!

Our team is ready to help you sell your home for the highest possible price ASAP





