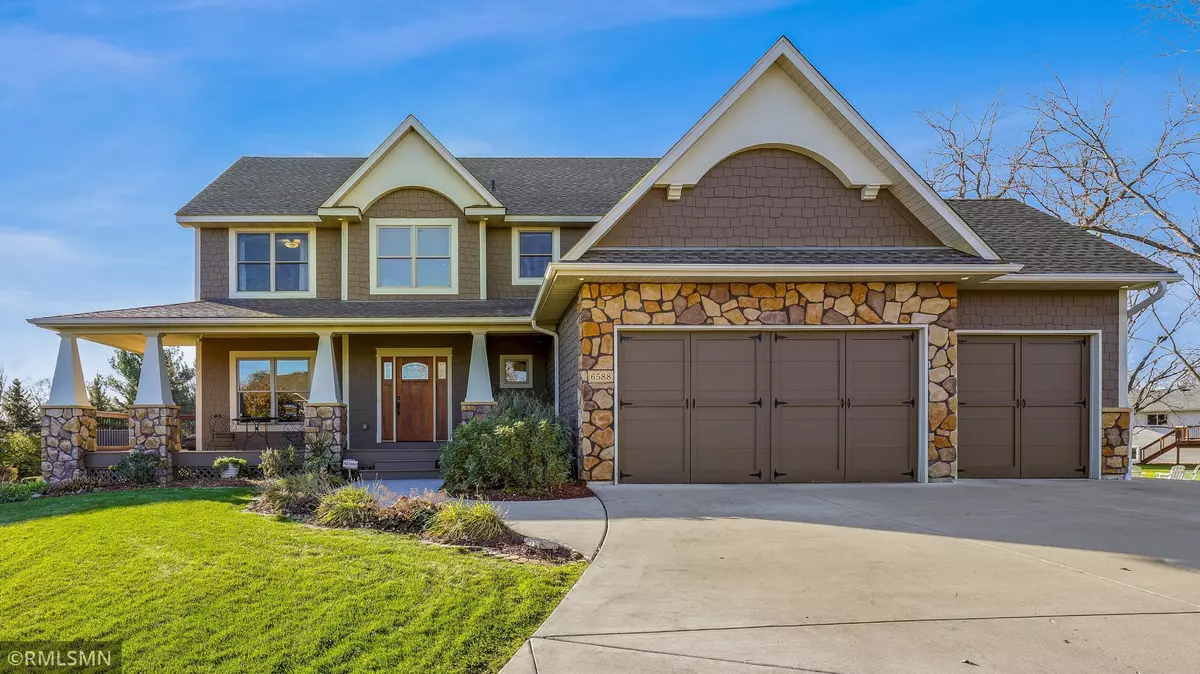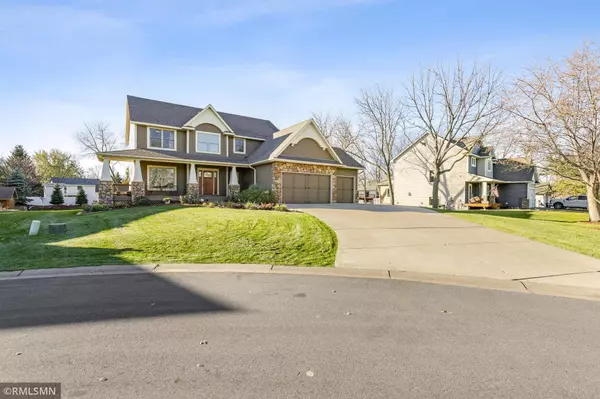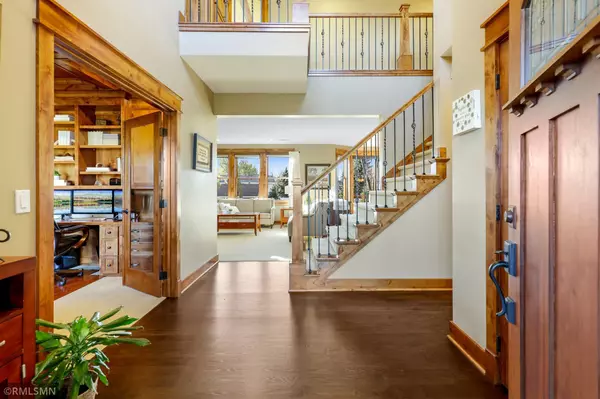$715,000
$729,900
2.0%For more information regarding the value of a property, please contact us for a free consultation.
6588 Folsom PATH Lakeville, MN 55024
5 Beds
4 Baths
3,596 SqFt
Key Details
Sold Price $715,000
Property Type Single Family Home
Sub Type Single Family Residence
Listing Status Sold
Purchase Type For Sale
Square Footage 3,596 sqft
Price per Sqft $198
Subdivision Jacob Glen Estates
MLS Listing ID 6499042
Sold Date 06/14/24
Bedrooms 5
Full Baths 1
Half Baths 1
Three Quarter Bath 2
Year Built 2007
Annual Tax Amount $6,283
Tax Year 2023
Contingent None
Lot Size 0.490 Acres
Acres 0.49
Lot Dimensions 124x184x96x241
Property Description
Stunning 5-BR, 4-BA, 3-car garage home in the city of Lakeville. This house features the finest premium-grade construction materials inside and out. IN-FLOOR RADIANT HEAT in all the bathrooms, laundry, mudroom, lower level which provides warmth and comfort during the cold winter month. Open floor plan with an abundance of light with 9-foot ceilings on the main and lower levels. Central vacuum system improves air quality. NEW ROOF, gutters, and new fridge, washer, and a dryer (all in August 2023). Zone heating and cooling systems that improve home comfort and efficiency levels. Spray foam insulation reduces sound from outside and saves you money. Custom alder cabinetry and woodwork are complemented by hardwood floors, stainless steel appliances, a sound system, granite countertops, and a gas fireplace surrounded by stone. Fiber cement siding is durable and low maintenance. Andersen windows, low maintenance deck, concrete driveway, in-ground sprinkle system. Even the garage is heated!
Location
State MN
County Dakota
Zoning Residential-Single Family
Rooms
Basement Daylight/Lookout Windows, Drain Tiled, Finished, Full, Storage Space
Dining Room Informal Dining Room, Kitchen/Dining Room
Interior
Heating Forced Air, Fireplace(s), Radiant Floor, Zoned
Cooling Central Air
Fireplaces Number 1
Fireplaces Type Gas, Living Room
Fireplace Yes
Appliance Air-To-Air Exchanger, Central Vacuum, Dishwasher, Disposal, Dryer, Electric Water Heater, Exhaust Fan, Water Filtration System, Microwave, Range, Refrigerator, Stainless Steel Appliances, Washer, Water Softener Owned
Exterior
Parking Features Attached Garage, Concrete, Finished Garage, Garage Door Opener, Heated Garage
Garage Spaces 3.0
Roof Type Age 8 Years or Less,Asphalt
Building
Lot Description Tree Coverage - Medium
Story Two
Foundation 1358
Sewer City Sewer/Connected
Water City Water/Connected
Level or Stories Two
Structure Type Brick/Stone,Fiber Cement
New Construction false
Schools
School District Farmington
Read Less
Want to know what your home might be worth? Contact us for a FREE valuation!

Our team is ready to help you sell your home for the highest possible price ASAP





