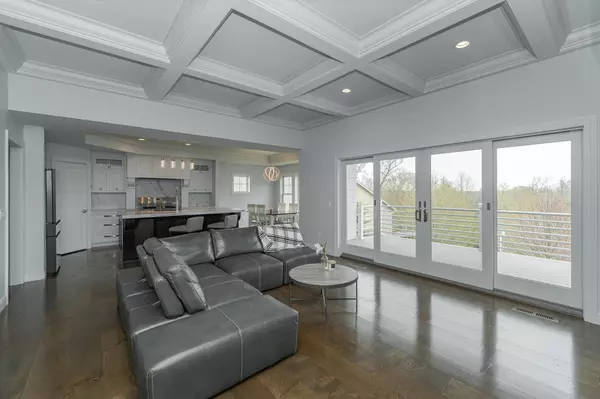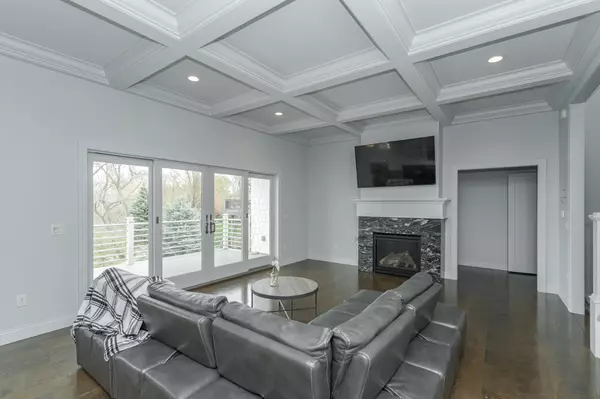$725,000
$750,000
3.3%For more information regarding the value of a property, please contact us for a free consultation.
3806 Stone Point DR NE Rochester, MN 55906
5 Beds
5 Baths
3,427 SqFt
Key Details
Sold Price $725,000
Property Type Single Family Home
Sub Type Single Family Residence
Listing Status Sold
Purchase Type For Sale
Square Footage 3,427 sqft
Price per Sqft $211
Subdivision Morris Hills Sub
MLS Listing ID 6495747
Sold Date 06/17/24
Bedrooms 5
Full Baths 3
Half Baths 1
Three Quarter Bath 1
Year Built 2014
Annual Tax Amount $9,116
Tax Year 2023
Contingent None
Lot Size 10,890 Sqft
Acres 0.25
Lot Dimensions 67x111
Property Description
This modern Cottage showcases stunning architecture, a unique floor plan, and meticulous attention to detail both inside and out. Features include shake siding, a covered patio, composite decking, and a recently landscaped backyard. Inside, you'll find wide-plank white oak flooring, marble countertops, coffered ceilings, and custom walnut cabinets. The grand entry and staircase leads to the upper bonus room (5th bedroom), vintage stainless-steel tile and a luxurious marble owner's en-suite. Additionally, the property boasts over 1500 square feet of garage space, with dual 2-car, zero entry, attached garages on both levels. Ready to move in and sure to impress, this home exudes sophistication with countless details to admire. Contact us to schedule a showing today!
Location
State MN
County Olmsted
Zoning Residential-Single Family
Rooms
Basement Block, Drain Tiled, Finished, Full, Walkout
Dining Room Eat In Kitchen, Kitchen/Dining Room
Interior
Heating Forced Air
Cooling Central Air
Fireplaces Number 2
Fireplaces Type Gas
Fireplace Yes
Appliance Air-To-Air Exchanger, Dishwasher, Disposal, Dryer, Exhaust Fan, Freezer, Microwave, Range, Refrigerator, Stainless Steel Appliances, Wall Oven
Exterior
Parking Features Attached Garage, Electric Vehicle Charging Station(s), Garage Door Opener, Multiple Garages
Garage Spaces 4.0
Fence Full
Roof Type Age Over 8 Years,Architecural Shingle
Building
Lot Description Corner Lot
Story One
Foundation 1502
Sewer City Sewer/Connected
Water City Water/Connected
Level or Stories One
Structure Type Brick/Stone,Shake Siding
New Construction false
Schools
Elementary Schools Jefferson
Middle Schools Kellogg
High Schools Century
School District Rochester
Read Less
Want to know what your home might be worth? Contact us for a FREE valuation!

Our team is ready to help you sell your home for the highest possible price ASAP





