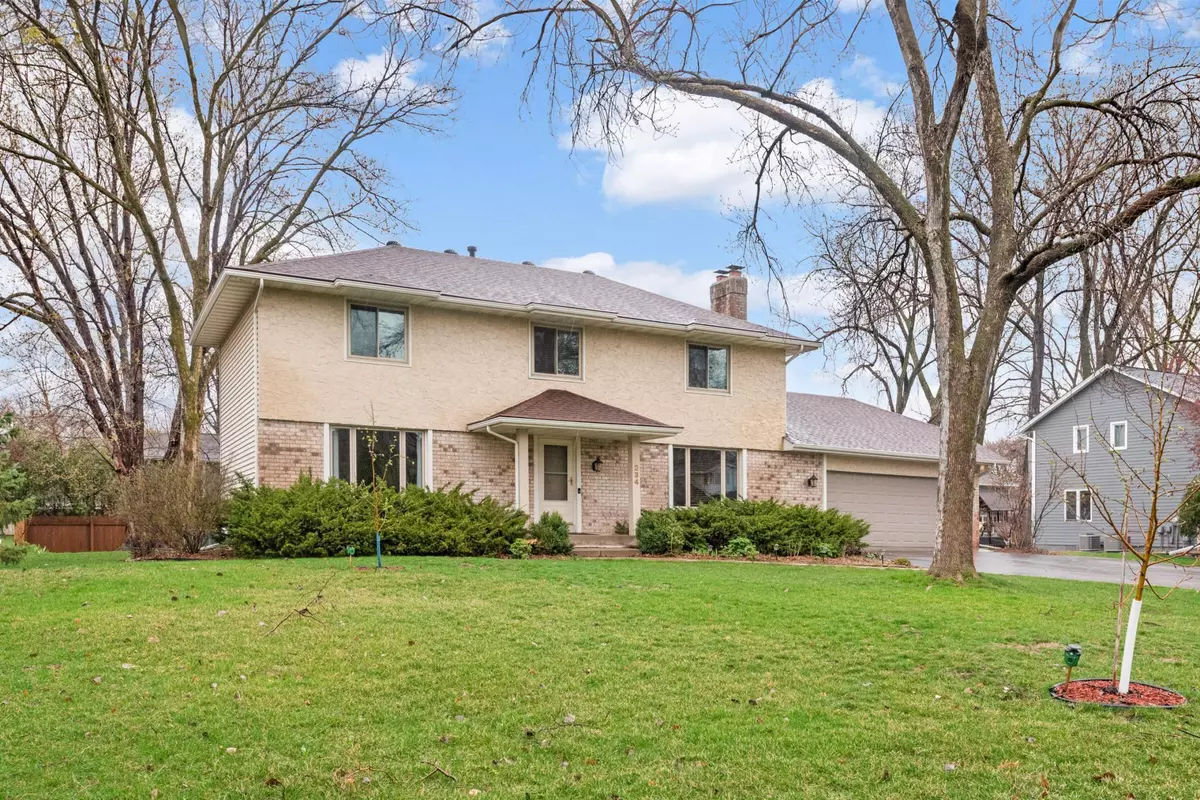$650,000
$650,000
For more information regarding the value of a property, please contact us for a free consultation.
234 Kentucky AVE S Golden Valley, MN 55426
4 Beds
4 Baths
3,055 SqFt
Key Details
Sold Price $650,000
Property Type Single Family Home
Sub Type Single Family Residence
Listing Status Sold
Purchase Type For Sale
Square Footage 3,055 sqft
Price per Sqft $212
MLS Listing ID 6532558
Sold Date 06/17/24
Bedrooms 4
Full Baths 1
Half Baths 1
Three Quarter Bath 2
Year Built 1976
Annual Tax Amount $8,399
Tax Year 2024
Contingent None
Lot Size 0.310 Acres
Acres 0.31
Lot Dimensions 135X100
Property Description
Rare opportunity for a home in this sought-after Golden Valley neighborhood. Many of the larger updates have been done, leaving minor cosmetic updates for you to put your personal touch on this beautiful home. The upper level includes a generously sized owner's suite in addition to 3 more bedrooms for a total of 4 bedrooms on the upper level. The home's main floor features multiple living and dining areas with an updated kitchen and a 3 season porch to enjoy your morning coffee. Entry from the garage to the main floor includes a mudroom and laundry area. In addition to large closets, thelower level features ample storage. Multiple improvements to the home including an air exchanger and UV addition to the HVAC system. You will appreciate how quiet this neighborhood is yet so accessible to shopping and dining options and a short commute to Downtown Minneapolis. This home is in the Hopkins school district, the desirable Meadowbrook Elementry, and just steps to Lion's Park.
Location
State MN
County Hennepin
Zoning Residential-Single Family
Rooms
Basement Finished, Full
Dining Room Breakfast Area, Separate/Formal Dining Room
Interior
Heating Forced Air
Cooling Central Air
Fireplaces Number 2
Fireplaces Type Family Room
Fireplace No
Appliance Dishwasher, Disposal, Exhaust Fan, Range
Exterior
Parking Features Attached Garage
Garage Spaces 2.0
Roof Type Asphalt
Building
Lot Description Tree Coverage - Medium
Story Two
Foundation 1056
Sewer City Sewer/Connected
Water City Water/Connected
Level or Stories Two
Structure Type Brick/Stone,Stucco,Vinyl Siding
New Construction false
Schools
School District Hopkins
Read Less
Want to know what your home might be worth? Contact us for a FREE valuation!

Our team is ready to help you sell your home for the highest possible price ASAP





