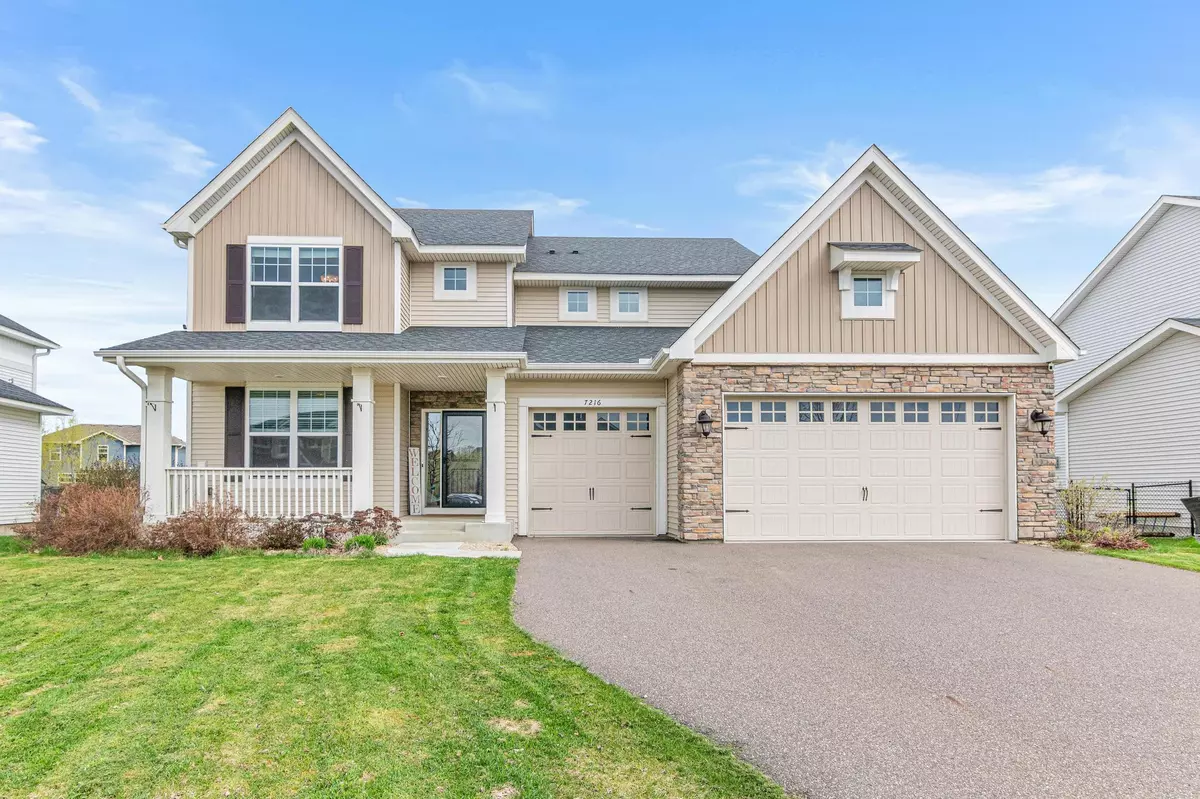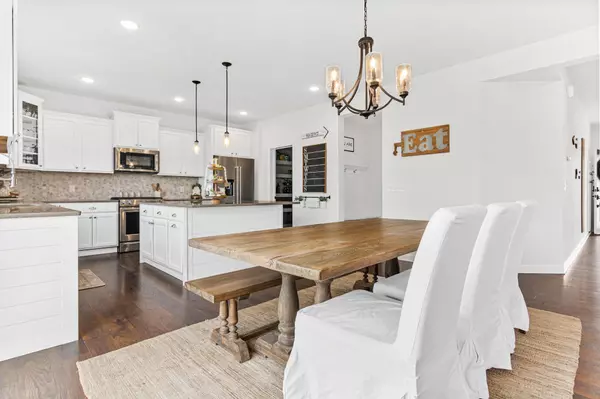$546,000
$549,900
0.7%For more information regarding the value of a property, please contact us for a free consultation.
7216 Marquette AVE NE Otsego, MN 55330
5 Beds
4 Baths
3,688 SqFt
Key Details
Sold Price $546,000
Property Type Single Family Home
Sub Type Single Family Residence
Listing Status Sold
Purchase Type For Sale
Square Footage 3,688 sqft
Price per Sqft $148
Subdivision Martin Farms 3Rd Add
MLS Listing ID 6529135
Sold Date 06/21/24
Bedrooms 5
Full Baths 3
Half Baths 1
HOA Fees $66/mo
Year Built 2017
Annual Tax Amount $3,790
Tax Year 2024
Contingent None
Lot Size 0.280 Acres
Acres 0.28
Lot Dimensions 172x70x175x70
Property Description
Located in the highly desired Martin Farms neighborhood. This home features a stunning kitchen complete with quartz countertops, a stunning backsplash, upgraded appliances and a huge island perfect for entertaining. This home has 4 spacious bedrooms, 2 full baths and laundry all conveniently located on the second level. The expansive primary suite boasts a private bathroom with a luxurious soaker tub and a large walk-in closet. Enjoy outdoor gatherings in the spacious fenced in backyard and entertain effortlessly in the large family room. With over 3,600 finished square feet, newer mechanicals, irrigation system, and an extra-large three-car garage, this home offers both comfort and convenience. HOA amenities include access to two private pools, community park, private community events and weekly trash services, adding further value to this exceptional property.
Location
State MN
County Wright
Zoning Residential-Single Family
Rooms
Basement Daylight/Lookout Windows
Interior
Heating Forced Air
Cooling Central Air
Fireplaces Number 1
Fireplace Yes
Appliance Dishwasher, Dryer, Microwave, Range, Refrigerator, Stainless Steel Appliances, Washer
Exterior
Parking Features Attached Garage
Garage Spaces 3.0
Fence Chain Link
Pool Shared
Building
Story Two
Foundation 2020
Sewer City Sewer/Connected
Water City Water/Connected
Level or Stories Two
Structure Type Fiber Board
New Construction false
Schools
School District Elk River
Others
HOA Fee Include Trash,Shared Amenities
Read Less
Want to know what your home might be worth? Contact us for a FREE valuation!

Our team is ready to help you sell your home for the highest possible price ASAP





