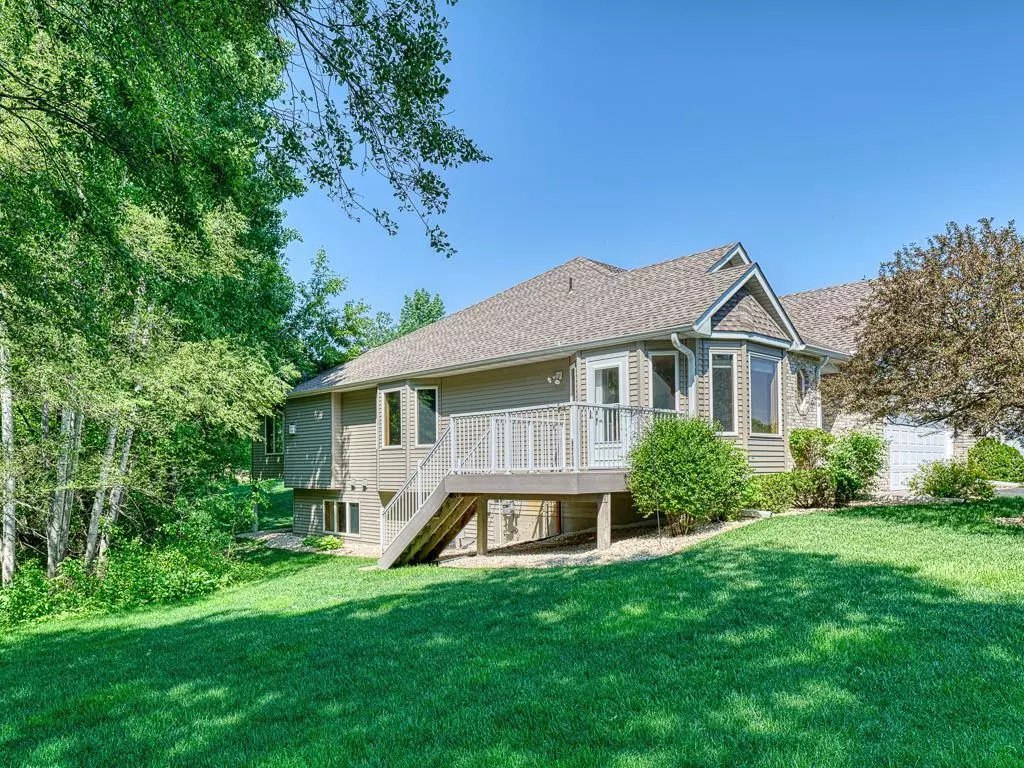$505,000
$499,000
1.2%For more information regarding the value of a property, please contact us for a free consultation.
14318 Rochester ST NE Ham Lake, MN 55304
3 Beds
3 Baths
3,074 SqFt
Key Details
Sold Price $505,000
Property Type Townhouse
Sub Type Townhouse Side x Side
Listing Status Sold
Purchase Type For Sale
Square Footage 3,074 sqft
Price per Sqft $164
Subdivision Th Highland Bluffs 5Th
MLS Listing ID 6532700
Sold Date 06/21/24
Bedrooms 3
Full Baths 1
Three Quarter Bath 2
HOA Fees $260/mo
Year Built 2007
Annual Tax Amount $4,081
Tax Year 2024
Contingent None
Lot Size 3,484 Sqft
Acres 0.08
Lot Dimensions Irregular
Property Description
Gorgeous one owner townhome in the Highland Bluffs community. Open floor plan with newly updated kitchen with center island, brand new appliances, and brand new Kohler sink. Informal and formal dining, fireplace in living room, vaulted four season sun room, new screen doors on both decks, and all new carpet and paint throughout the entire home! Furnace, water heater, and water softener all replaced in November 2022. This is the one you have been waiting for!
Location
State MN
County Anoka
Zoning Residential-Single Family
Rooms
Basement Block, Drain Tiled, Finished, Sump Pump
Dining Room Breakfast Bar, Breakfast Area, Eat In Kitchen, Informal Dining Room
Interior
Heating Forced Air
Cooling Central Air
Fireplaces Number 1
Fireplaces Type Gas, Living Room
Fireplace Yes
Appliance Air-To-Air Exchanger, Disposal, Exhaust Fan, Gas Water Heater, Microwave, Range, Refrigerator, Washer, Water Softener Owned
Exterior
Parking Features Attached Garage, Floor Drain, Insulated Garage
Garage Spaces 2.0
Roof Type Asphalt
Building
Lot Description Tree Coverage - Light
Story One
Foundation 1826
Sewer Septic System Compliant - Yes
Water Dug, Well
Level or Stories One
Structure Type Brick/Stone,Vinyl Siding
New Construction false
Schools
School District Anoka-Hennepin
Others
HOA Fee Include Maintenance Structure,Lawn Care,Maintenance Grounds,Trash,Snow Removal
Restrictions Rentals not Permitted,Pets - Cats Allowed,Pets - Dogs Allowed,Pets - Number Limit
Read Less
Want to know what your home might be worth? Contact us for a FREE valuation!

Our team is ready to help you sell your home for the highest possible price ASAP





