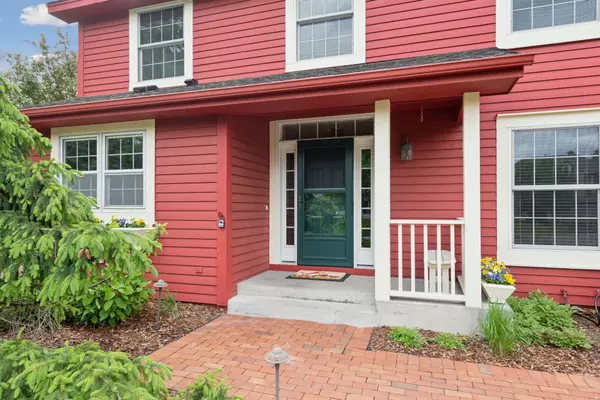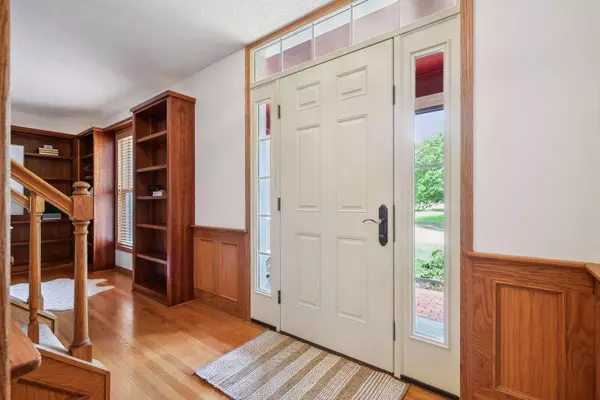$759,000
$749,900
1.2%For more information regarding the value of a property, please contact us for a free consultation.
6110 Chestnut TER Shorewood, MN 55331
4 Beds
5 Baths
3,659 SqFt
Key Details
Sold Price $759,000
Property Type Single Family Home
Sub Type Single Family Residence
Listing Status Sold
Purchase Type For Sale
Square Footage 3,659 sqft
Price per Sqft $207
Subdivision Chestnut Ridge At Near Mountain 9Th
MLS Listing ID 6508995
Sold Date 06/20/24
Bedrooms 4
Full Baths 2
Half Baths 1
Three Quarter Bath 2
Year Built 1987
Annual Tax Amount $7,694
Tax Year 2024
Contingent None
Lot Size 0.450 Acres
Acres 0.45
Lot Dimensions 39 X 44 X 276 X 88 X 219
Property Description
This charming 2-story, 4-bedroom, 5-bath home is nestled in a friendly cul-de-sac in the popular Near Mountain neighborhood and highly rated Minnetonka School District. Featuring two expansive primary suites, one conveniently located on the main floor and the other on the second floor with two generously sized additional bedrooms. The heart of the home is a spacious and open great room with a vaulted cedar ceiling and gorgeous views of gardens, ponds, and woods. The kitchen showcases stainless-steel appliances and beautiful shaker-style cherry cabinets. Additional main floor amenities include a library/office with stunning built-in cherry bookshelves and a laundry area conveniently adjacent to the kitchen. The lower level includes a family room with a 2nd kitchen/wet bar leading to a light-filled spacious sunroom that walks out to a fenced-in backyard oasis with water features, patios, meticulously maintained gardens, and a large Rainbow play system. Move in and enjoy!
Location
State MN
County Hennepin
Zoning Residential-Single Family
Rooms
Basement Block, Crawl Space, Finished, Full, Slab, Sump Pump, Walkout
Dining Room Breakfast Area, Living/Dining Room
Interior
Heating Forced Air, Humidifier
Cooling Central Air
Fireplaces Number 3
Fireplaces Type Brick, Family Room, Full Masonry, Gas, Living Room, Primary Bedroom
Fireplace Yes
Appliance Air-To-Air Exchanger, Cooktop, Dishwasher, Disposal, Double Oven, Electronic Air Filter, ENERGY STAR Qualified Appliances, Exhaust Fan, Humidifier, Gas Water Heater, Microwave, Range, Refrigerator
Exterior
Parking Features Attached Garage, Asphalt, Garage Door Opener
Garage Spaces 2.0
Fence Partial, Vinyl
Roof Type Age Over 8 Years,Architecural Shingle
Building
Lot Description Property Adjoins Public Land
Story Two
Foundation 1392
Sewer City Sewer/Connected
Water City Water/Connected
Level or Stories Two
Structure Type Block,Cedar,Wood Siding
New Construction false
Schools
School District Minnetonka
Read Less
Want to know what your home might be worth? Contact us for a FREE valuation!

Our team is ready to help you sell your home for the highest possible price ASAP





