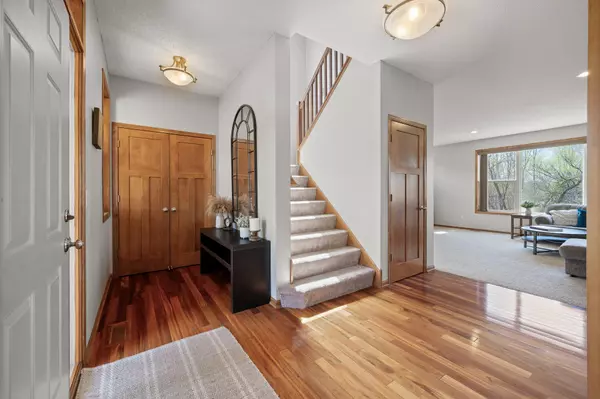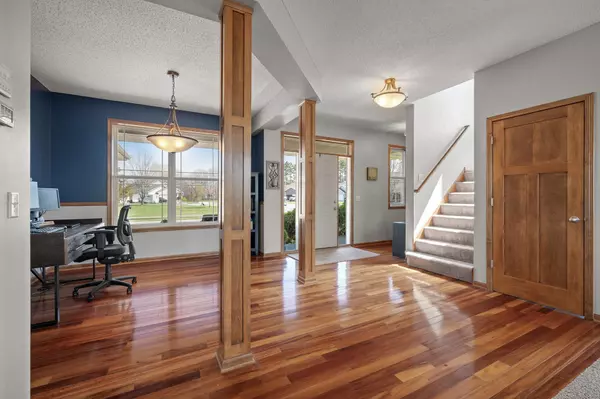$550,000
$565,000
2.7%For more information regarding the value of a property, please contact us for a free consultation.
15540 Iodine ST NW Ramsey, MN 55303
5 Beds
4 Baths
3,320 SqFt
Key Details
Sold Price $550,000
Property Type Single Family Home
Sub Type Single Family Residence
Listing Status Sold
Purchase Type For Sale
Square Footage 3,320 sqft
Price per Sqft $165
Subdivision Wildlife Sanctuary 2Nd Add
MLS Listing ID 6525299
Sold Date 06/21/24
Bedrooms 5
Full Baths 2
Half Baths 1
Three Quarter Bath 1
Year Built 2007
Annual Tax Amount $5,463
Tax Year 2024
Contingent None
Lot Size 0.350 Acres
Acres 0.35
Lot Dimensions Irregular
Property Description
Impressive 5 bedroom, 4 bathroom 2-story with that special WOW factor located in the beautiful Wildlife Sanctuary neighborhood. Great floor plan with an open-concept features Brazilian Cherry hardwood floors, a gas fireplace with stone surround, a gourmet kitchen with custom Brazilian Cherry wood cabinets, granite countertops, stainless steel appliances, a walk-in corner pantry, and access to the maintenance-free deck. Enjoy fresh paint and new carpet on the main floor and on the upper level where you'll find a quaint loft and 4 spacious bedrooms including a sprawling primary suite with a private bathroom that features a double sink vanity and a separate jetted spa tub & shower. Entertain your friends and family in the finished lower level family room with a gas fireplace, wet bar and access to the gorgeous backyard that can be enjoyed from your stunning stamped concrete patio with sun shades, a hot tub, fans & TV. Don't miss the chance to see this one in person!
Location
State MN
County Anoka
Zoning Residential-Single Family
Rooms
Basement Finished, Full, Walkout
Dining Room Eat In Kitchen, Kitchen/Dining Room, Separate/Formal Dining Room
Interior
Heating Forced Air
Cooling Central Air
Fireplaces Number 2
Fireplaces Type Family Room, Gas
Fireplace Yes
Appliance Dishwasher, Dryer, Range, Refrigerator, Washer
Exterior
Parking Features Attached Garage, Concrete, Garage Door Opener
Garage Spaces 3.0
Fence None
Pool None
Roof Type Age Over 8 Years
Building
Lot Description Tree Coverage - Medium
Story Two
Foundation 1248
Sewer City Sewer/Connected
Water City Water/Connected
Level or Stories Two
Structure Type Brick/Stone,Vinyl Siding
New Construction false
Schools
School District Anoka-Hennepin
Read Less
Want to know what your home might be worth? Contact us for a FREE valuation!

Our team is ready to help you sell your home for the highest possible price ASAP





