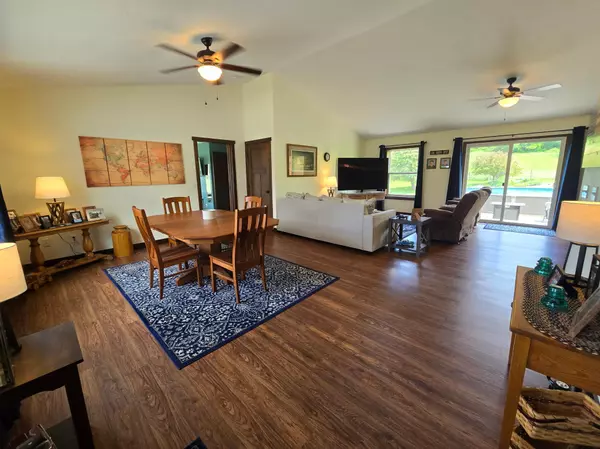$395,000
$395,000
For more information regarding the value of a property, please contact us for a free consultation.
420 Parkside DR SE Preston, MN 55965
3 Beds
3 Baths
2,898 SqFt
Key Details
Sold Price $395,000
Property Type Single Family Home
Sub Type Single Family Residence
Listing Status Sold
Purchase Type For Sale
Square Footage 2,898 sqft
Price per Sqft $136
Subdivision Parkside Plaza Second Add
MLS Listing ID 6549571
Sold Date 06/24/24
Bedrooms 3
Full Baths 2
Three Quarter Bath 1
Year Built 1998
Annual Tax Amount $5,682
Tax Year 2024
Contingent None
Lot Size 1.400 Acres
Acres 1.4
Lot Dimensions irregular
Property Description
Beautifully updated walkout ranch home backs up to country. This home boasts an open, vaulted living area with custom-built kitchen cabinets, exquisite woodwork, and doors, along with modernized flooring, lighting, and more. The main floor is designed for comfort and convenience, featuring a spacious primary bedroom with a walk-in closet and ensuite bath, plus two additional bedrooms and a bath located across the way. The lower-level family room is spacious, complete with a second kitchen with walk out to LL patio or enjoy the upper-level patio. The lower level offers tons of storage and exercise room. Invite friends for fun by the pool with a serene country view. This property includes a 3-car heated attached garage, as well as a detached 28x28 heated 2-car garage with a ¾ bath, offering plenty of space for vehicles and storage. Located on the edge of Preston, this home offers an exceptional opportunity for tranquil living with modern amenities. All on 1.4 acres with country views!
Location
State MN
County Fillmore
Zoning Residential-Single Family
Rooms
Basement Daylight/Lookout Windows, Finished, Concrete, Walkout
Interior
Heating Forced Air
Cooling Central Air
Fireplaces Number 1
Fireplaces Type Family Room, Free Standing, Gas
Fireplace Yes
Appliance Dishwasher, Dryer, Range, Refrigerator, Washer
Exterior
Parking Features Attached Garage, Detached, Concrete, Heated Garage, Insulated Garage
Garage Spaces 5.0
Pool Above Ground, Outdoor Pool
Roof Type Asphalt
Building
Story One
Foundation 1680
Sewer City Sewer/Connected
Water City Water/Connected
Level or Stories One
Structure Type Vinyl Siding
New Construction false
Schools
School District Fillmore Central
Read Less
Want to know what your home might be worth? Contact us for a FREE valuation!

Our team is ready to help you sell your home for the highest possible price ASAP





