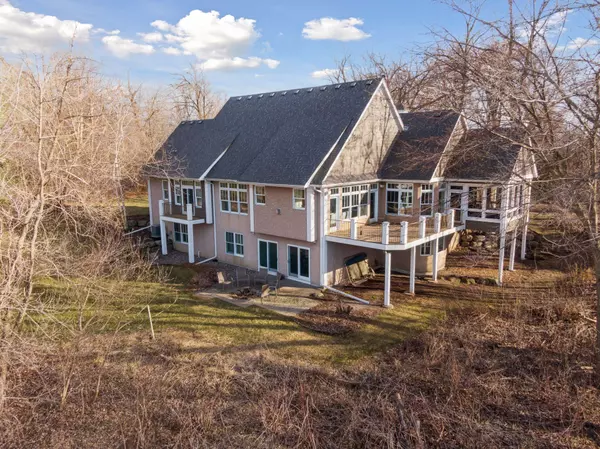$1,177,000
$1,129,999
4.2%For more information regarding the value of a property, please contact us for a free consultation.
5780 Providence Curve Independence, MN 55359
4 Beds
4 Baths
5,023 SqFt
Key Details
Sold Price $1,177,000
Property Type Single Family Home
Sub Type Single Family Residence
Listing Status Sold
Purchase Type For Sale
Square Footage 5,023 sqft
Price per Sqft $234
Subdivision Providence By The Lake
MLS Listing ID 6470385
Sold Date 06/25/24
Bedrooms 4
Full Baths 3
Half Baths 1
HOA Fees $25/ann
Year Built 2001
Annual Tax Amount $14,027
Tax Year 2024
Contingent None
Lot Size 1.570 Acres
Acres 1.57
Lot Dimensions 148x348x109x384
Property Description
Beautiful Custom Built home, nestled on 1.57 private acres in the esteemed Orono School District. This sun-filled, Reggie Award winning home has breathtaking views from every window. Open concept with defined spaces make this an entertainers dream. The kitchen features Sub-Zero fridge and Thermador Range and has great working spaces. Kitchen flows into the living room and opens onto the charming screened in porch. The spacious main floor primary bedroom with custom closet built-ins and a main floor office is highly-functional. The lower level walk-out features a family room, game area, wine cellar and wet bar with ample seating. The custom built Finnish sauna is a perfect way to relax after a long day. Upper level bedroom is perfect for guests with a dedicated bathroom and sitting room. This home is an absolute gem!
Location
State MN
County Hennepin
Zoning Residential-Single Family
Rooms
Basement Drain Tiled, Finished, Sump Pump, Walkout
Dining Room Eat In Kitchen, Informal Dining Room, Separate/Formal Dining Room
Interior
Heating Forced Air, Radiant Floor
Cooling Central Air
Fireplaces Number 3
Fireplaces Type Gas, Living Room, Stone, Wood Burning
Fireplace Yes
Appliance Air-To-Air Exchanger, Central Vacuum, Dishwasher, Disposal, Dryer, Exhaust Fan, Freezer, Gas Water Heater, Iron Filter, Microwave, Range, Refrigerator, Wall Oven, Washer, Water Softener Owned
Exterior
Parking Features Attached Garage, Asphalt, Garage Door Opener
Garage Spaces 3.0
Pool None
Roof Type Age 8 Years or Less
Building
Story One and One Half
Foundation 2174
Sewer Private Sewer
Water Well
Level or Stories One and One Half
Structure Type Brick/Stone,Shake Siding,Stucco
New Construction false
Schools
School District Orono
Others
HOA Fee Include Other
Read Less
Want to know what your home might be worth? Contact us for a FREE valuation!

Our team is ready to help you sell your home for the highest possible price ASAP





