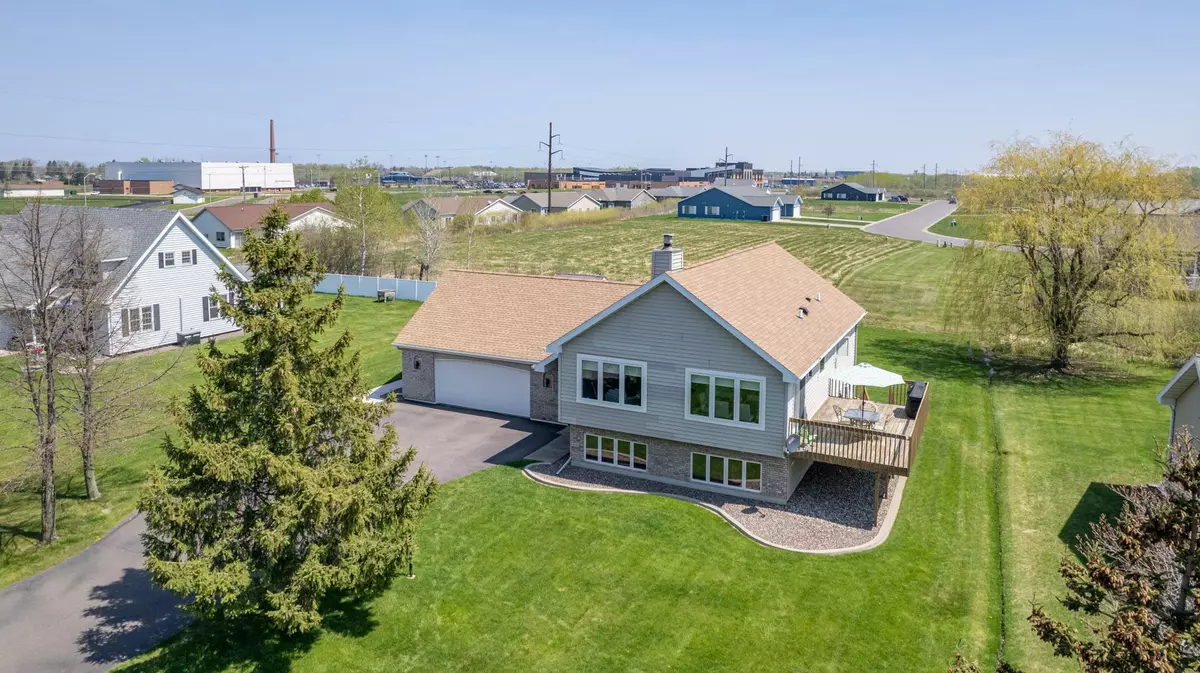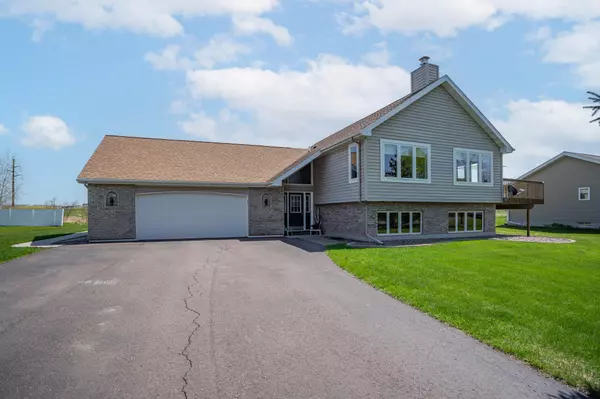$438,500
$438,500
For more information regarding the value of a property, please contact us for a free consultation.
2808 Weeks AVE Superior, WI 54880
3 Beds
3 Baths
2,148 SqFt
Key Details
Sold Price $438,500
Property Type Single Family Home
Sub Type Single Family Residence
Listing Status Sold
Purchase Type For Sale
Square Footage 2,148 sqft
Price per Sqft $204
Subdivision W Superior Blvd Add
MLS Listing ID 6536097
Sold Date 06/21/24
Bedrooms 3
Full Baths 1
Three Quarter Bath 2
Year Built 1990
Annual Tax Amount $5,228
Tax Year 2023
Contingent None
Lot Size 0.320 Acres
Acres 0.32
Lot Dimensions 100x140
Property Description
Welcome to your dream home! Nestled in a serene Cul-de-sac, this meticulously updated residence exudes charm and sophistication at every turn. Step inside to discover a plethora of modern upgrades throughout, starting with new floor coverings that add both style and comfort to every room. Fresh paint breathes new life into the space, while gleaming granite countertops and stainless steel appliances adorn the kitchen, elevating both its aesthetics and functionality. Natural light pours in through Anderson windows, illuminating the spacious interiors and highlighting the stunning features within. Step out onto the gorgeous deck off the dining area, where garyyou can unwind and entertain amidst picturesque views of the surrounding landscape. The pride of ownership shines through in every detail, including the armour-coated attached garage, ensuring durability and longevity for years to come. Relax and rejuvenate in the lower level family room, complete with a cozy gas fireplace.
Location
State WI
County Douglas
Zoning Residential-Single Family
Rooms
Basement Drainage System, Egress Window(s), Finished, Full, Concrete
Dining Room Breakfast Bar, Separate/Formal Dining Room
Interior
Heating Forced Air, Fireplace(s)
Cooling Central Air
Fireplaces Number 1
Fireplace Yes
Appliance Dryer, Gas Water Heater, Range, Refrigerator, Washer
Exterior
Parking Features Attached Garage, Asphalt
Garage Spaces 2.0
Fence Electric
Building
Story Split Entry (Bi-Level)
Foundation 1275
Sewer City Sewer/Connected
Water City Water/Connected
Level or Stories Split Entry (Bi-Level)
Structure Type Brick/Stone,Vinyl Siding
New Construction false
Schools
School District Superior
Read Less
Want to know what your home might be worth? Contact us for a FREE valuation!

Our team is ready to help you sell your home for the highest possible price ASAP





