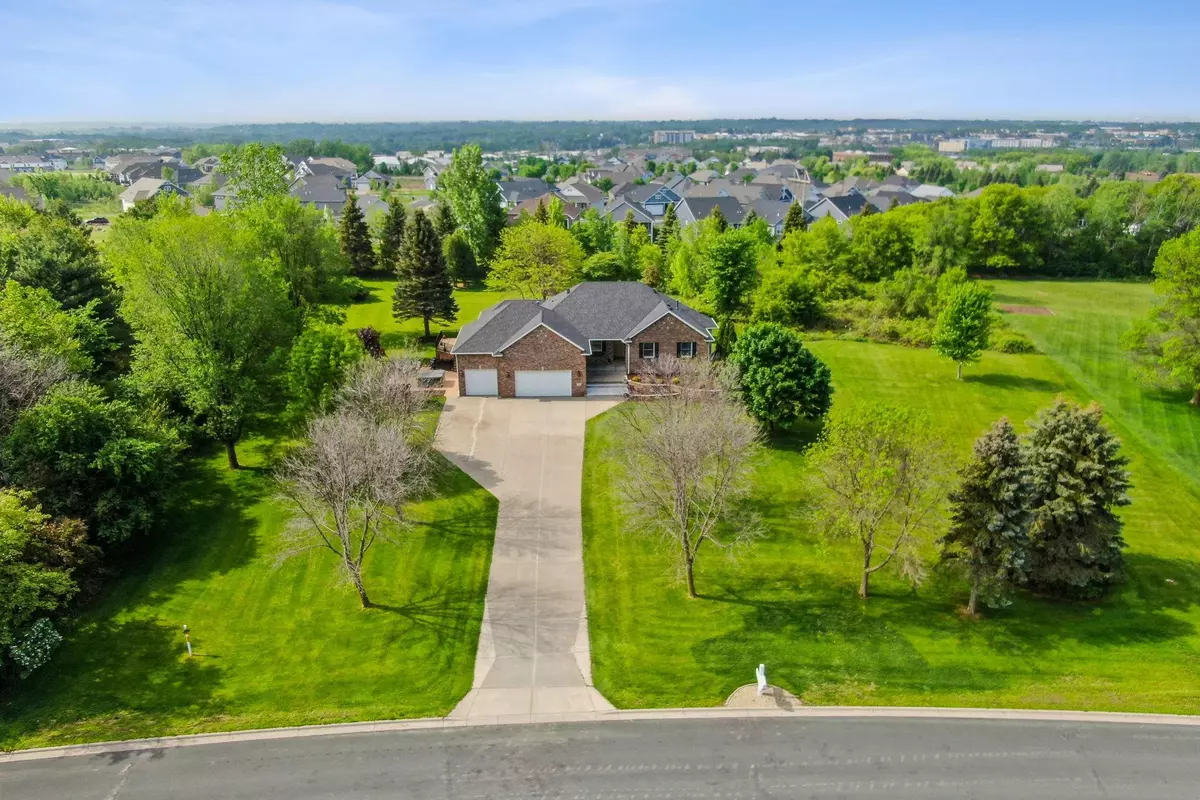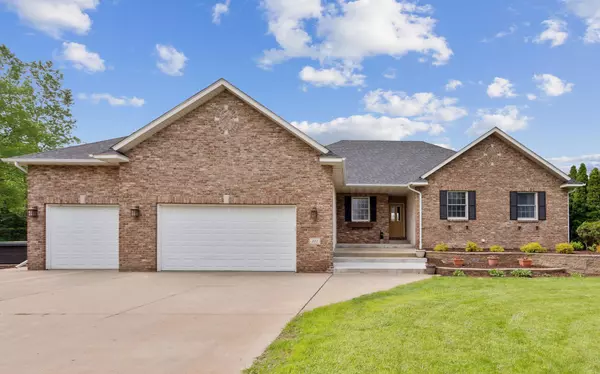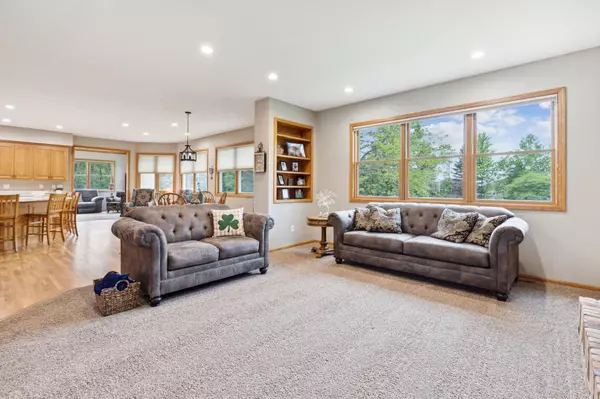$785,000
$784,900
For more information regarding the value of a property, please contact us for a free consultation.
371 Julep AVE N Lake Elmo, MN 55042
5 Beds
4 Baths
3,588 SqFt
Key Details
Sold Price $785,000
Property Type Single Family Home
Sub Type Single Family Residence
Listing Status Sold
Purchase Type For Sale
Square Footage 3,588 sqft
Price per Sqft $218
Subdivision Stonegate 2Nd Add
MLS Listing ID 6523077
Sold Date 06/27/24
Bedrooms 5
Full Baths 1
Half Baths 1
Three Quarter Bath 2
Year Built 1999
Annual Tax Amount $6,840
Tax Year 2024
Contingent None
Lot Size 2.510 Acres
Acres 2.51
Lot Dimensions 224x343x424x371
Property Description
Fantastic executive rambler nestled on a beautiful 2.5-acre lot in a convenient location. This spacious home includes 5 bedrooms, 4 bathrooms, and an oversized 3 car heated garage with workshop. You'll love the bright open concept with freshly refinished hardwood floors. The large kitchen offers updated appliances, new stone counters, a large island, and dining area perfect for entertaining. The main level also features a great room with fireplace, 3 bedrooms, updated ensuite with dual sinks, and a wonderful vaulted sun room that walks out to a beautiful maintenance free composite deck and stamped patio. The lower level provides plenty of space and natural light. You'll love the large open family room, bar area with tile floor, 2 more spacious bedrooms and plenty of storage. New roof in 2022, newer furnace, water heater and central air. All on an impressive lot with unground sprinkler system. Walk to Stonegate Park which adjoins to miles of walking/biking paths and pickleball court.
Location
State MN
County Washington
Zoning Residential-Multi-Family
Rooms
Basement Daylight/Lookout Windows, Drain Tiled, Egress Window(s), Finished, Full, Concrete, Sump Pump, Tile Shower
Dining Room Eat In Kitchen, Informal Dining Room, Kitchen/Dining Room, Other
Interior
Heating Forced Air
Cooling Central Air
Fireplaces Number 1
Fireplaces Type Brick, Family Room, Gas
Fireplace Yes
Appliance Air-To-Air Exchanger, Dishwasher, Dryer, Gas Water Heater, Microwave, Range, Refrigerator, Stainless Steel Appliances, Washer, Water Softener Owned
Exterior
Parking Features Attached Garage, Concrete, Garage Door Opener, Heated Garage, Insulated Garage
Garage Spaces 3.0
Fence None
Building
Lot Description Tree Coverage - Medium, Underground Utilities
Story One
Foundation 1850
Sewer Private Sewer, Tank with Drainage Field
Water City Water/Connected
Level or Stories One
Structure Type Brick/Stone,Stucco
New Construction false
Schools
School District North St Paul-Maplewood
Read Less
Want to know what your home might be worth? Contact us for a FREE valuation!

Our team is ready to help you sell your home for the highest possible price ASAP





