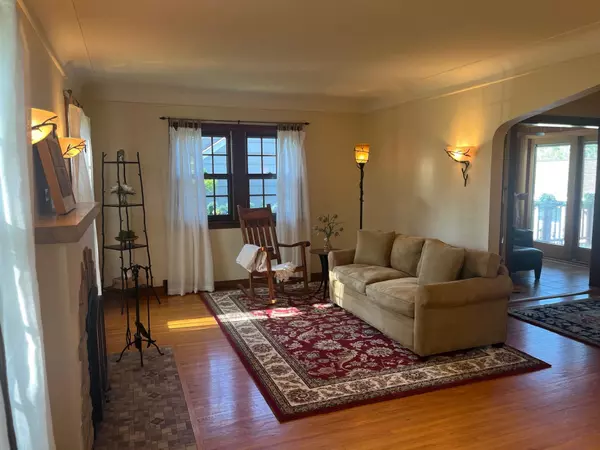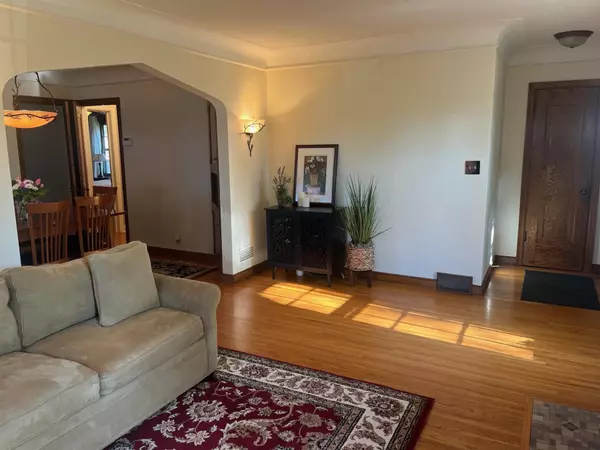$560,000
$544,000
2.9%For more information regarding the value of a property, please contact us for a free consultation.
5532 Columbus AVE Minneapolis, MN 55417
4 Beds
3 Baths
2,118 SqFt
Key Details
Sold Price $560,000
Property Type Single Family Home
Sub Type Single Family Residence
Listing Status Sold
Purchase Type For Sale
Square Footage 2,118 sqft
Price per Sqft $264
MLS Listing ID 6536793
Sold Date 06/18/24
Bedrooms 4
Full Baths 3
Year Built 1938
Annual Tax Amount $6,562
Tax Year 2024
Contingent None
Lot Size 6,098 Sqft
Acres 0.14
Lot Dimensions 50x120
Property Description
Discover this charming South Minneapolis Tudor located in the beautiful Diamond Lake neighborhood. This home features vintage cove molding with built-in hutches and hardwood floors throughout. Kitchen includes original birch cabinetry and stainless-steel appliances added in 2021. A
sunroom features large Pella casement windows with between-the-glass slim-shade blinds. The luxurious upper-level master suite includes a full bath with Jacuzzi, large walk-in closet, built-in cedar-lined dressers, and two additional large storage closets. The lower level features a cozy family/entertainment room with wood-burning stove. A full-sized garage
addition to the original tuck-under provides an attached three-car garage
with large driveway off alley to accommodate two additional vehicles.
Above the garage features a therapeutic retreat complete with an outdoor spa and a sauna with adjacent warming/changing room. Conveniently located just steps from Todd Park and Kowalski's grocery store.
Location
State MN
County Hennepin
Zoning Residential-Single Family
Rooms
Basement Block, Daylight/Lookout Windows, Drain Tiled, Full, Partially Finished, Walkout
Dining Room Separate/Formal Dining Room
Interior
Heating Forced Air
Cooling Central Air
Fireplaces Number 1
Fireplaces Type Brick, Family Room, Living Room, Wood Burning, Wood Burning Stove
Fireplace Yes
Appliance Cooktop, Dishwasher, Disposal, Dryer, Exhaust Fan, Humidifier, Water Filtration System, Water Osmosis System, Microwave, Range, Refrigerator, Washer
Exterior
Parking Features Attached Garage, Covered, Concrete, Tandem, Tuckunder Garage
Garage Spaces 3.0
Fence Partial, Split Rail
Pool None
Roof Type Age 8 Years or Less,Asphalt,Flat,Metal,Pitched,Rubber
Building
Lot Description Public Transit (w/in 6 blks), Tillable, Tree Coverage - Medium, Underground Utilities
Story One and One Half
Foundation 1024
Sewer City Sewer/Connected
Water City Water/Connected
Level or Stories One and One Half
Structure Type Stucco,Vinyl Siding
New Construction false
Schools
School District Minneapolis
Others
HOA Fee Include Other
Restrictions None
Read Less
Want to know what your home might be worth? Contact us for a FREE valuation!

Our team is ready to help you sell your home for the highest possible price ASAP





