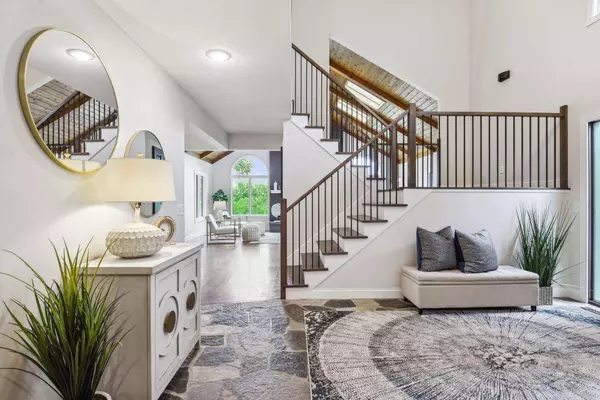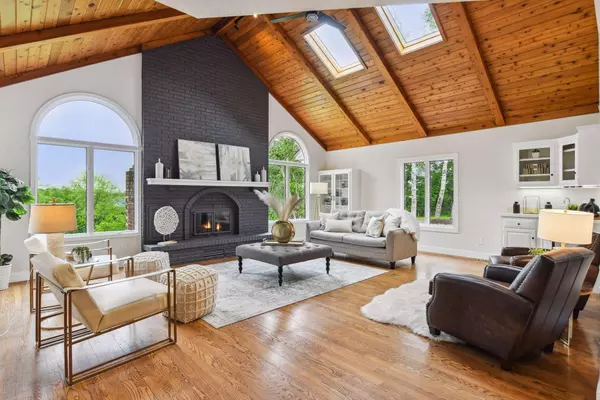$990,000
$985,000
0.5%For more information regarding the value of a property, please contact us for a free consultation.
14580 County Road 43 Dahlgren Twp, MN 55322
4 Beds
5 Baths
3,610 SqFt
Key Details
Sold Price $990,000
Property Type Single Family Home
Sub Type Single Family Residence
Listing Status Sold
Purchase Type For Sale
Square Footage 3,610 sqft
Price per Sqft $274
MLS Listing ID 6502531
Sold Date 06/28/24
Bedrooms 4
Full Baths 3
Half Baths 2
Year Built 1987
Annual Tax Amount $5,962
Tax Year 2024
Contingent None
Lot Size 9.700 Acres
Acres 9.7
Lot Dimensions 310x1551x379x1055
Property Description
Welcome to a picturesque slice of country living at its finest just shy of 10 acres nestled in a wildlife setting of deer/nature. Driving up the pine treed entrance your heart will be captivated by lush greenery and peaceful environment. This beautiful 4bed 5bath X-Lg 3car htd garage property was just professionally painted on exterior/interior along w/NEW Roof, gutters, and skylights. The living spaces are thoughtfully designed for everyday living or memorable gatherings. Home features include real hardwoods, open flow gourmet kitchen equipped w/SS appliances, ML office, vaulted ceilings, spacious ML great room, floor to ceiling wood burning FP, screened in porch, expansive mud room w/cubbies and large framed windows capturing panoramic views year-round of the outdoor spaces. UL primary suite w/large walk-in closet, en-suite bed/bath +2addtl bdms, bath /play area. LL finished, walk up staircase to garage, tons of storage. Backyard awaits a pool or outbuilding.
Location
State MN
County Carver
Zoning Residential-Single Family
Rooms
Basement Block, Drain Tiled, Egress Window(s), Finished, Full, Partially Finished, Sump Pump
Dining Room Breakfast Bar, Eat In Kitchen, Informal Dining Room, Kitchen/Dining Room
Interior
Heating Forced Air
Cooling Central Air
Fireplaces Number 1
Fireplaces Type Brick, Family Room, Wood Burning
Fireplace Yes
Appliance Cooktop, Dishwasher, Dryer, Fuel Tank - Rented, Humidifier, Gas Water Heater, Microwave, Refrigerator, Stainless Steel Appliances, Wall Oven, Washer, Water Softener Owned
Exterior
Parking Features Attached Garage, Asphalt, Concrete, Floor Drain, Garage Door Opener, Heated Garage, Insulated Garage
Garage Spaces 3.0
Fence None
Pool None
Roof Type Age 8 Years or Less,Asphalt,Pitched
Building
Lot Description Irregular Lot, Suitable for Horses, Tree Coverage - Heavy
Story Two
Foundation 1592
Sewer Private Sewer, Tank with Drainage Field
Water Submersible - 4 Inch, Private, Well
Level or Stories Two
Structure Type Brick/Stone,Wood Siding
New Construction false
Schools
School District Waconia
Read Less
Want to know what your home might be worth? Contact us for a FREE valuation!

Our team is ready to help you sell your home for the highest possible price ASAP





