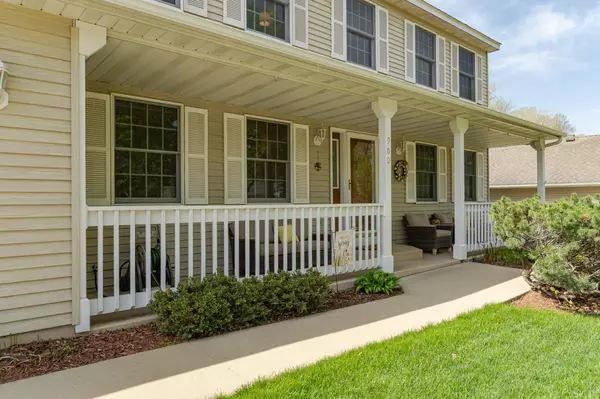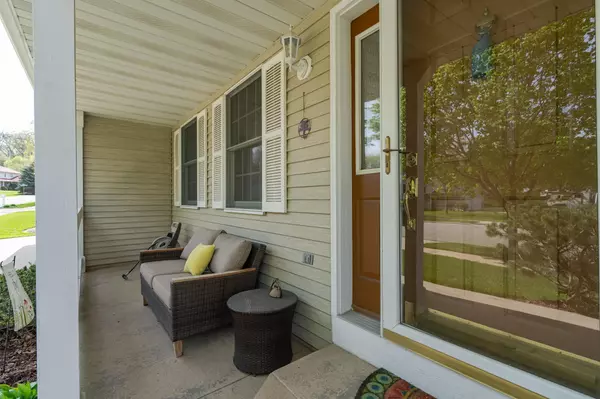$419,000
$419,000
For more information regarding the value of a property, please contact us for a free consultation.
900 Rocky Creek DR NE Rochester, MN 55906
5 Beds
4 Baths
3,145 SqFt
Key Details
Sold Price $419,000
Property Type Single Family Home
Sub Type Single Family Residence
Listing Status Sold
Purchase Type For Sale
Square Footage 3,145 sqft
Price per Sqft $133
Subdivision Glendale Sub
MLS Listing ID 6529291
Sold Date 07/02/24
Bedrooms 5
Full Baths 1
Half Baths 1
Three Quarter Bath 2
Year Built 1993
Annual Tax Amount $5,070
Tax Year 2024
Contingent None
Lot Size 0.290 Acres
Acres 0.29
Lot Dimensions 63x140x85x155
Property Description
Welcome to this meticulously maintained 2-story home offering 5 bedrooms and 4 baths. As you approach, you're greeted by a charming front porch, perfect for enjoying morning coffee. Step inside to discover the elegance of granite counters in the well-appointed kitchen, where culinary creations become a delight. Two family rooms both with gas firplaces provide ample space for relaxation and entertainment, ensuring everyone finds their favorite spot to unwind. The main level also features a spacious living room ideal for gatherings and a formal dining room for hosting memorable dinners. Upstairs, retreat to the comfort of a primary suite with 3/4 bath, 2 bedrooms and a full bath. The basement has an additional bedroom, a den/bedroom and 3/4 bath. Outside, the great backyard beckons with its possibilities for outdoor enjoyment, whether it's barbecues, gardening, or simply soaking in the sunshine. This home offers a perfect blend of functionality, style, and comfort. New Roof in 2023
Location
State MN
County Olmsted
Zoning Residential-Single Family
Rooms
Basement Drain Tiled, Finished, Full
Dining Room Eat In Kitchen, Separate/Formal Dining Room
Interior
Heating Forced Air, Fireplace(s)
Cooling Central Air
Fireplaces Number 2
Fireplaces Type Family Room, Gas
Fireplace Yes
Appliance Dishwasher, Disposal, Microwave, Range, Refrigerator, Water Softener Owned
Exterior
Parking Features Attached Garage, Concrete, Garage Door Opener, Storage
Garage Spaces 2.0
Fence Chain Link
Pool None
Roof Type Age 8 Years or Less
Building
Lot Description Tree Coverage - Medium
Story Two
Foundation 1203
Sewer City Sewer/Connected
Water City Water/Connected
Level or Stories Two
Structure Type Steel Siding
New Construction false
Schools
Elementary Schools Churchill-Hoover
Middle Schools Kellogg
High Schools Century
School District Rochester
Read Less
Want to know what your home might be worth? Contact us for a FREE valuation!

Our team is ready to help you sell your home for the highest possible price ASAP





