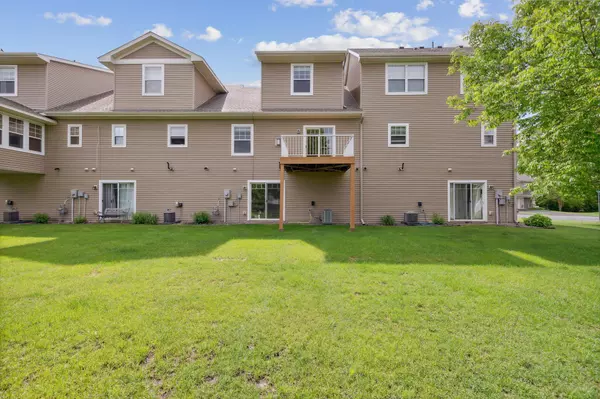$280,000
$275,000
1.8%For more information regarding the value of a property, please contact us for a free consultation.
11146 76th LN NE Otsego, MN 55301
3 Beds
3 Baths
1,867 SqFt
Key Details
Sold Price $280,000
Property Type Townhouse
Sub Type Townhouse Side x Side
Listing Status Sold
Purchase Type For Sale
Square Footage 1,867 sqft
Price per Sqft $149
Subdivision Pleasant Creek Farms 2Nd Add
MLS Listing ID 6543386
Sold Date 07/02/24
Bedrooms 3
Full Baths 1
Three Quarter Bath 2
HOA Fees $250/mo
Year Built 2005
Annual Tax Amount $2,950
Tax Year 2024
Contingent None
Lot Size 1,306 Sqft
Acres 0.03
Lot Dimensions 26x54
Property Description
Fantastic townhome that is Move In Ready. You will love the spacious kitchen featuring dual pantries stainless steel appliances and new luxury vinyl flooring. Home has a new hot water heater, new carpet throughout, new luxury vinyl in the entry and fresh paint throughout the home. The 9ft high ceilings on the main level add to the open and spacious feel. You will love the options with 3 bedrooms plenty of space to make on an office if needed. Home features two family room one walk out to the deck the other is walkout to the backyard. Don't forget the floor to ceiling stone gas fireplace that will take the chill out of any chilly night. The primary bedroom features a large walk through bathroom which features double sinks and a separate tub and step in shower. Lots to love here.
Location
State MN
County Wright
Zoning Residential-Single Family
Rooms
Basement None
Dining Room Breakfast Bar, Informal Dining Room, Kitchen/Dining Room
Interior
Heating Forced Air
Cooling Central Air
Fireplaces Number 1
Fireplaces Type Family Room, Gas, Stone
Fireplace Yes
Appliance Dishwasher, Dryer, Gas Water Heater, Microwave, Range, Refrigerator, Stainless Steel Appliances, Washer
Exterior
Parking Features Attached Garage, Asphalt, Garage Door Opener, Insulated Garage, Tuckunder Garage
Garage Spaces 2.0
Fence None
Pool None
Roof Type Asphalt,Pitched
Building
Lot Description Zero Lot Line
Story Two
Foundation 988
Sewer City Sewer/Connected
Water City Water/Connected
Level or Stories Two
Structure Type Aluminum Siding
New Construction false
Schools
School District Elk River
Others
HOA Fee Include Lawn Care,Maintenance Grounds,Professional Mgmt,Trash,Snow Removal
Restrictions Mandatory Owners Assoc,Pets - Breed Restriction,Pets - Cats Allowed,Pets - Dogs Allowed,Pets - Number Limit,Pets - Weight/Height Limit,Rental Restrictions May Apply
Read Less
Want to know what your home might be worth? Contact us for a FREE valuation!

Our team is ready to help you sell your home for the highest possible price ASAP





