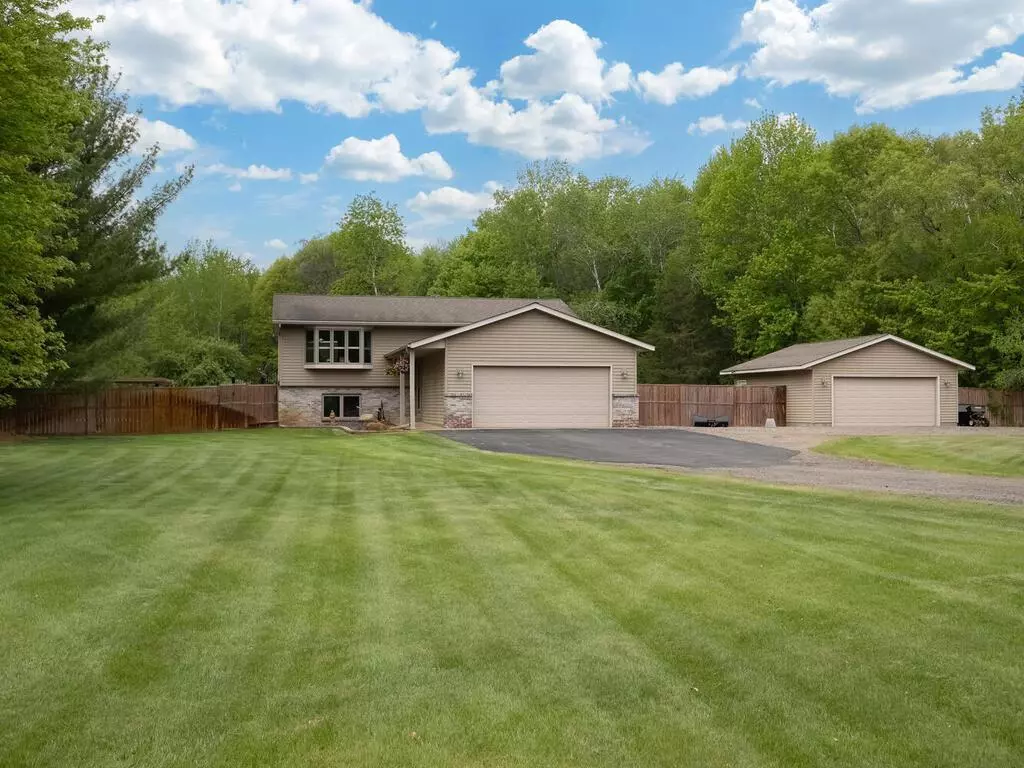$515,000
$469,900
9.6%For more information regarding the value of a property, please contact us for a free consultation.
16404 Taconite ST NE Ham Lake, MN 55304
3 Beds
2 Baths
1,833 SqFt
Key Details
Sold Price $515,000
Property Type Single Family Home
Sub Type Single Family Residence
Listing Status Sold
Purchase Type For Sale
Square Footage 1,833 sqft
Price per Sqft $280
Subdivision Independent Estates 2
MLS Listing ID 6520983
Sold Date 07/11/24
Bedrooms 3
Full Baths 2
Year Built 1993
Annual Tax Amount $3,116
Tax Year 2024
Contingent None
Lot Size 2.240 Acres
Acres 2.24
Lot Dimensions 47x37x38x160x69x466x181x50x150x608
Property Description
Beautiful home nestled on a picturesque 2.24-acre lot, this charming home offers the perfect blend of comfort, privacy and convenience. Boasting a private backyard oasis complete with a fully fenced yard, stamped concrete patio with a pergola and built-in fire pit, maintenance-free decking, and a walk-out lower level with an additional concrete patio. When you step inside to discover maple hardwood floors, maple cabinets, and SS appliances that adorn the modern kitchen, creating a sleek and inviting atmosphere. The updated main floor bathroom features a stunning tile surround and a new vanity. The home offers 3 bedrooms and 2 bathrooms, including a large lower level bathroom with a separate shower and whirlpool tub. Thanks to the Renewal by Anderson windows replaced in 2023 and patio doors installed 8 years ago, the home is flooded with natural light. The property includes both an attached garage, and a detached 24 x 24 garage with heat & AC.
Location
State MN
County Anoka
Zoning Residential-Single Family
Rooms
Basement Finished, Walkout
Interior
Heating Forced Air
Cooling Central Air
Fireplace No
Exterior
Parking Features Attached Garage, Detached, Gravel, Asphalt
Garage Spaces 4.0
Building
Story Split Entry (Bi-Level)
Foundation 960
Sewer Mound Septic
Water Well
Level or Stories Split Entry (Bi-Level)
Structure Type Vinyl Siding
New Construction false
Schools
School District Anoka-Hennepin
Read Less
Want to know what your home might be worth? Contact us for a FREE valuation!

Our team is ready to help you sell your home for the highest possible price ASAP





