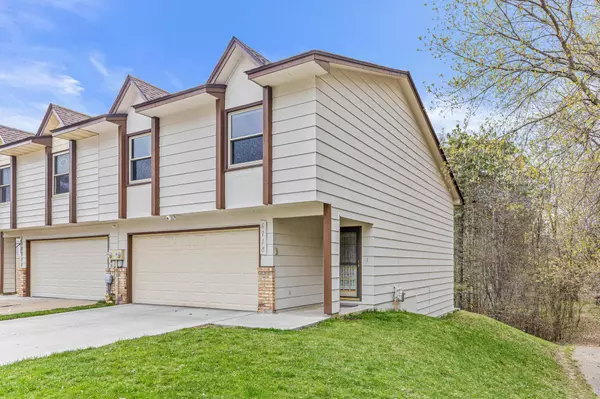$284,000
$285,000
0.4%For more information regarding the value of a property, please contact us for a free consultation.
6718 Hallmark DR Eden Prairie, MN 55346
2 Beds
2 Baths
1,423 SqFt
Key Details
Sold Price $284,000
Property Type Townhouse
Sub Type Townhouse Side x Side
Listing Status Sold
Purchase Type For Sale
Square Footage 1,423 sqft
Price per Sqft $199
Subdivision Edenvale 14Th Add
MLS Listing ID 6515682
Sold Date 07/11/24
Bedrooms 2
Full Baths 1
Three Quarter Bath 1
Year Built 1987
Annual Tax Amount $3,316
Tax Year 2023
Contingent None
Lot Size 6,098 Sqft
Acres 0.14
Lot Dimensions 60x115x68x80
Property Description
This fantastic home is situated on a dead-end street, offering major privacy and a peaceful setting overlooking trees and close to trails. The 2 bedroom, 2 bathroom home features a 2 car garage and a spacious open concept layout with a vaulted ceiling in the main living area.
The walkout lower level boasts an oversized family room with a fireplace, perfect for cozy nights in. The home has been recently painted, giving it a fresh and modern feel.
One of the biggest bonuses of this property is that there is no association fee, allowing for more freedom and flexibility for the homeowner. Don't miss out on this amazing opportunity to own a beautiful home in a prime location!
Location
State MN
County Hennepin
Zoning Residential-Single Family
Rooms
Basement Egress Window(s), Finished, Full, Walkout
Dining Room Eat In Kitchen, Informal Dining Room
Interior
Heating Forced Air, Fireplace(s)
Cooling Central Air
Fireplaces Number 1
Fireplace Yes
Appliance Dishwasher, Dryer, Exhaust Fan, Freezer, Range, Refrigerator, Washer
Exterior
Parking Features Attached Garage, Garage Door Opener
Garage Spaces 2.0
Building
Lot Description Tree Coverage - Medium
Story Three Level Split
Foundation 920
Sewer City Sewer/Connected
Water City Water/Connected
Level or Stories Three Level Split
Structure Type Other
New Construction false
Schools
School District Eden Prairie
Others
Restrictions None
Read Less
Want to know what your home might be worth? Contact us for a FREE valuation!

Our team is ready to help you sell your home for the highest possible price ASAP





