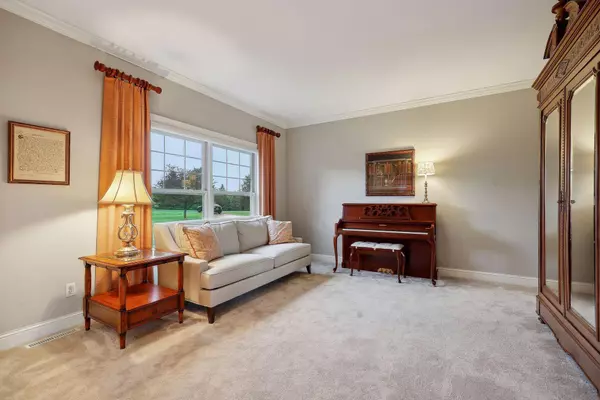$1,429,000
$1,429,000
For more information regarding the value of a property, please contact us for a free consultation.
3010 Becker RD Independence, MN 55359
5 Beds
6 Baths
5,600 SqFt
Key Details
Sold Price $1,429,000
Property Type Single Family Home
Sub Type Single Family Residence
Listing Status Sold
Purchase Type For Sale
Square Footage 5,600 sqft
Price per Sqft $255
Subdivision Woodhill Farms
MLS Listing ID 6539189
Sold Date 07/12/24
Bedrooms 5
Full Baths 3
Half Baths 2
Three Quarter Bath 1
Year Built 2000
Annual Tax Amount $14,801
Tax Year 2023
Contingent None
Lot Size 5.540 Acres
Acres 5.54
Lot Dimensions irregular
Property Description
Beautiful Woodhill Farms 2-Story with Orono Schools 5.5 acres. The home has 5 BR 6 BA 5600 SF. There is a FDR and FLR. The has a two story wall of windows, built-ins, and a 2 sided FPL. MF office w/FPL. The floor plan opens up with informal dining area, HW floors. Walk out to the deck and 4 season porch w/HTD floors. The redone kitchen has a center island, new cabinets, granite, SS appliances, with the addition of a Butler's Pantry with cabinets and a sink. There are 4 upper level BR and 3 BA. The lavish primary BR has a full BA including jetted tub and a shower. There is also has a large walk-in closet with built-ins . The LL/WO has the 5th BR and 3/4 BA. Enjoy the spacious amusement room with built-ins and a pool table. It also has a large space with built-ins that is perfect for a home office. 2 paver patios with a fire pit. The home has a lighted tennis court w/basket ball hoops. The Pole Barn is 36x48 w/heat/AC, office, 1/2 BA, hot and cold running water, and a loft.
Location
State MN
County Hennepin
Zoning Residential-Single Family
Rooms
Basement Drain Tiled, Finished, Walkout
Dining Room Separate/Formal Dining Room
Interior
Heating Forced Air
Cooling Central Air
Fireplaces Number 2
Fireplaces Type Two Sided, Amusement Room, Family Room, Gas
Fireplace Yes
Appliance Air-To-Air Exchanger, Cooktop, Dishwasher, Dryer, Electronic Air Filter, Exhaust Fan, Microwave, Refrigerator, Wall Oven, Washer, Water Softener Owned
Exterior
Parking Features Attached Garage, Detached, Asphalt, Garage Door Opener, Heated Garage, Insulated Garage
Garage Spaces 3.0
Fence Invisible
Roof Type Age 8 Years or Less,Architecural Shingle
Building
Lot Description Tree Coverage - Medium
Story Two
Foundation 2311
Sewer Private Sewer, Septic System Compliant - Yes
Water Well
Level or Stories Two
Structure Type Brick/Stone,Wood Siding
New Construction false
Schools
School District Orono
Read Less
Want to know what your home might be worth? Contact us for a FREE valuation!

Our team is ready to help you sell your home for the highest possible price ASAP





