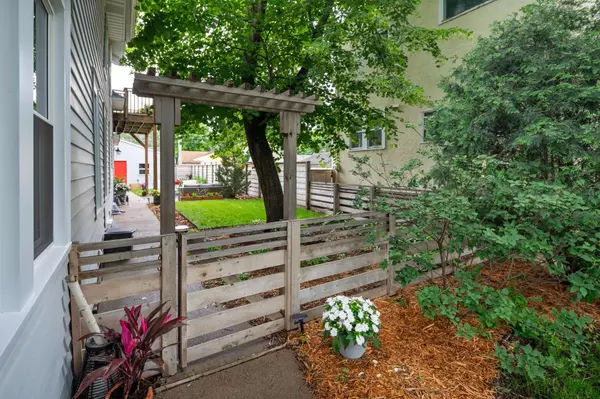$449,780
$422,000
6.6%For more information regarding the value of a property, please contact us for a free consultation.
4431 Pillsbury AVE Minneapolis, MN 55419
2 Beds
2 Baths
1,660 SqFt
Key Details
Sold Price $449,780
Property Type Single Family Home
Sub Type Single Family Residence
Listing Status Sold
Purchase Type For Sale
Square Footage 1,660 sqft
Price per Sqft $270
MLS Listing ID 6540748
Sold Date 07/12/24
Bedrooms 2
Full Baths 1
Three Quarter Bath 1
Year Built 1900
Annual Tax Amount $4,614
Tax Year 2024
Contingent None
Lot Size 5,227 Sqft
Acres 0.12
Lot Dimensions 132x40
Property Description
Prime Kingfield location, 2 bed, 2 bath home w/ spacious living & entertaining spaces, oversize 2 car garage. Main level features enclosed 3 season front porch, living room & dining room featuring oak flooring, large kitchen, fantastic remodeled mudroom w/ walk-in closet. Kitchen features walk-in pantry, loads of cabinet/counter space, all new stainless appliances in 2022. Upper level primary bedroom w/ gas fireplace, large organized closet. Addt'l bedroom adjacent to upper level deck w/ built in pergola. Fully renovated bath w/ preserved historic clawfoot tub. Basement family room & second 3/4 bath. Most windows updated over time, w/ most recent updates to bedroom windows/patio door, stairwell windows & front porch windows in 2024. Low maintenance vinyl siding. In addition to upper deck, enjoy patio & fire pit area in fully fenced yard. Steps to restaurants & amenities along Nicollet, 46th & Grand. Easy walk to Lake Harriet, Rose Gardens, Bandshell. Easy access to bus line & freeway.
Location
State MN
County Hennepin
Zoning Other
Rooms
Basement Block, Daylight/Lookout Windows, Finished, Full, Storage Space
Dining Room Informal Dining Room, Living/Dining Room
Interior
Heating Forced Air
Cooling Central Air
Fireplaces Number 1
Fireplaces Type Gas, Primary Bedroom
Fireplace Yes
Appliance Dishwasher, Disposal, Dryer, Microwave, Range, Refrigerator, Stainless Steel Appliances, Washer, Wine Cooler
Exterior
Parking Features Detached, Garage Door Opener, Storage
Garage Spaces 2.0
Fence Full, Wood
Roof Type Age Over 8 Years,Asphalt
Building
Lot Description Public Transit (w/in 6 blks), Tree Coverage - Medium
Story One and One Half
Foundation 768
Sewer City Sewer/Connected
Water City Water/Connected
Level or Stories One and One Half
Structure Type Vinyl Siding
New Construction false
Schools
School District Minneapolis
Read Less
Want to know what your home might be worth? Contact us for a FREE valuation!

Our team is ready to help you sell your home for the highest possible price ASAP





