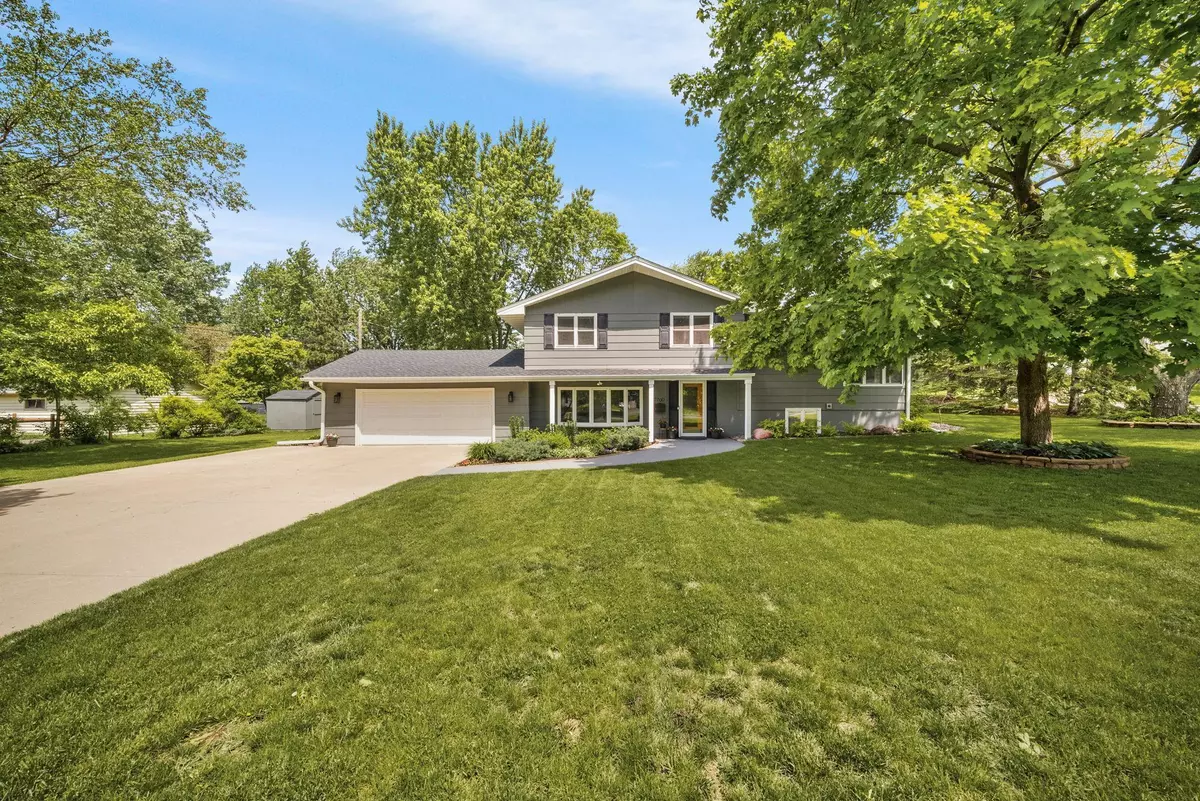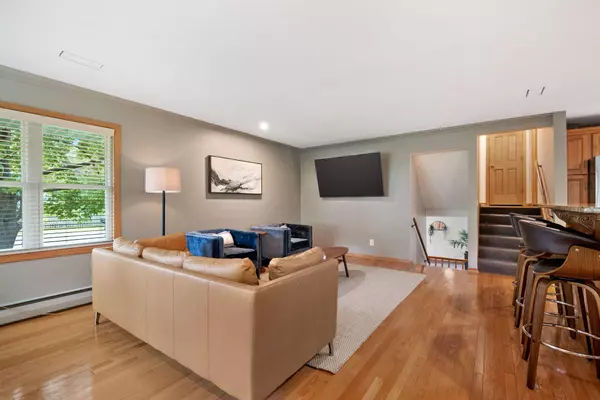$455,000
$464,000
1.9%For more information regarding the value of a property, please contact us for a free consultation.
7700 Winsdale ST N Golden Valley, MN 55427
4 Beds
3 Baths
2,054 SqFt
Key Details
Sold Price $455,000
Property Type Single Family Home
Sub Type Single Family Residence
Listing Status Sold
Purchase Type For Sale
Square Footage 2,054 sqft
Price per Sqft $221
Subdivision Winnetka
MLS Listing ID 6513034
Sold Date 07/15/24
Bedrooms 4
Full Baths 1
Half Baths 1
Three Quarter Bath 1
Year Built 1962
Annual Tax Amount $6,284
Tax Year 2024
Contingent None
Lot Size 0.300 Acres
Acres 0.3
Lot Dimensions 144x90
Property Description
Beautifully updated home on a corner lot in the heart of Golden Valley. This home blends open concept living in a classic, timeless manner. The main level up has an open floorplan with hardwood floors, a generously sized living room with a bank of corner windows, a large kitchen with breakfast bar, anddining - great for cooking and entertaining. Kitchen boasts stainless appliances, granite countertops,and custom cabinets. On the top level, you'll find 3 generous bedrooms and a full bath. The main floor has a family room, office and half bath. The lower level has a 4th bedroom, laundry and 3/4 bath. Outside, you'll love the gorgeous front landscaping as well as privacy of the back deck/patio area that is nestled among the plants. This home is in a prime location near parks, trails, and restaurants; with quick access to major highways. Only available due to relocation - this one is a must see!
Location
State MN
County Hennepin
Zoning Residential-Single Family
Rooms
Basement Block, Drain Tiled, Egress Window(s), Finished, Full, Sump Pump
Dining Room Breakfast Bar, Informal Dining Room
Interior
Heating Baseboard, Boiler, Hot Water
Cooling Central Air
Fireplace No
Appliance Dishwasher, Disposal, Dryer, Microwave, Range, Refrigerator, Washer
Exterior
Parking Features Attached Garage, Concrete, Garage Door Opener
Garage Spaces 2.0
Fence None
Roof Type Age 8 Years or Less,Asphalt
Building
Story Four or More Level Split
Foundation 1156
Sewer City Sewer/Connected
Water City Water/Connected
Level or Stories Four or More Level Split
Structure Type Fiber Board
New Construction false
Schools
School District Robbinsdale
Read Less
Want to know what your home might be worth? Contact us for a FREE valuation!

Our team is ready to help you sell your home for the highest possible price ASAP





