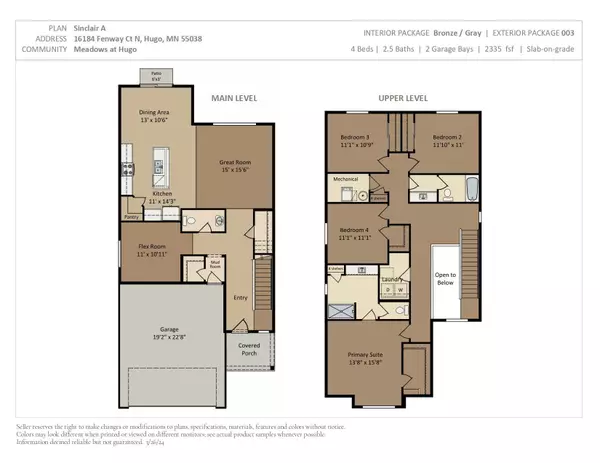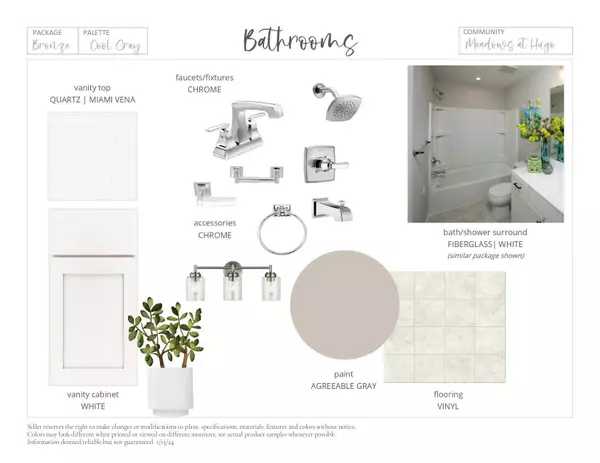$408,900
$408,900
For more information regarding the value of a property, please contact us for a free consultation.
16184 Fenway CT N Hugo, MN 55038
4 Beds
3 Baths
2,335 SqFt
Key Details
Sold Price $408,900
Property Type Single Family Home
Sub Type Single Family Residence
Listing Status Sold
Purchase Type For Sale
Square Footage 2,335 sqft
Price per Sqft $175
MLS Listing ID 6513259
Sold Date 07/16/24
Bedrooms 4
Full Baths 1
Half Baths 1
Three Quarter Bath 1
Year Built 2024
Annual Tax Amount $1,624
Tax Year 2024
Contingent None
Lot Size 6,534 Sqft
Acres 0.15
Lot Dimensions 44x148
Property Description
The Sinclair floor plan is currently under construction with an estimated July/August completion! This is a slab on grade Two Story Single Family home. The main level includes expansive Kitchen, open two-story Foyer, Great Room, Flex Room/Office, and Mudroom. Kitchen features Walk In Pantry, Quartz countertops, white cabinets, gas range, and vented microwave. The upper Level includes 4 Bedrooms, 2 Bathrooms, and Laundry Room. Large Primary Suite includes Walk In Closet and Private Bathroom! 2 Car Garage. Sod and irrigation included! No changes or modifications can be made to the selections/floor plan. Photos and renderings may not depict actual plan, materials, & finishes may vary. All measurements are approximate.
Location
State MN
County Washington
Community Meadows At Hugo
Zoning Residential-Single Family
Rooms
Basement Slab
Interior
Heating Forced Air
Cooling Central Air
Fireplace No
Appliance Air-To-Air Exchanger, Dishwasher, Disposal, ENERGY STAR Qualified Appliances, Microwave, Range, Refrigerator, Stainless Steel Appliances, Tankless Water Heater
Exterior
Parking Features Attached Garage, Asphalt, Garage Door Opener
Garage Spaces 2.0
Roof Type Age 8 Years or Less,Asphalt,Pitched
Building
Lot Description Sod Included in Price
Story Two
Foundation 1048
Sewer City Sewer/Connected
Water City Water/Connected
Level or Stories Two
Structure Type Vinyl Siding
New Construction true
Schools
School District Forest Lake
Read Less
Want to know what your home might be worth? Contact us for a FREE valuation!

Our team is ready to help you sell your home for the highest possible price ASAP





