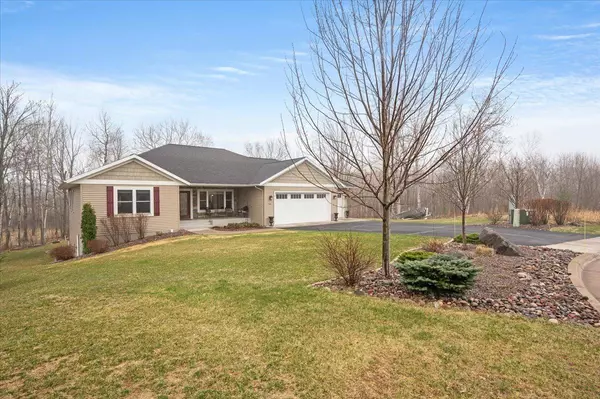$675,000
$649,900
3.9%For more information regarding the value of a property, please contact us for a free consultation.
20 Mallard LN Duluth, MN 55811
4 Beds
3 Baths
3,423 SqFt
Key Details
Sold Price $675,000
Property Type Single Family Home
Sub Type Single Family Residence
Listing Status Sold
Purchase Type For Sale
Square Footage 3,423 sqft
Price per Sqft $197
Subdivision Coffee Creek
MLS Listing ID 6523675
Sold Date 07/17/24
Bedrooms 4
Full Baths 1
Three Quarter Bath 2
HOA Fees $15/ann
Year Built 2015
Annual Tax Amount $7,557
Tax Year 2024
Contingent None
Lot Size 0.350 Acres
Acres 0.35
Lot Dimensions IRR
Property Description
Welcome to Coffee Creek! Built in 2015, this spotless & spacious ranch-style home has a LL walkout - 4 Bedrooms/3 Baths/3 Car and is perfectly located on a cul-de-sac and set on a beautifully .35-acre landscaped lot. Stepping in from the covered front porch, The main floor is host to a large foyer entryway, a welcoming Living room with vaulted ceilings, a well-appointed Kitchen with a Breakfast Bar, an Eat-in area that leads out to a covered deck, and Formal Dining with tray ceiling. The Master suite has a walk-in closet, and a lovely en suite Bathroom with a shower. There is a 2nd Bedroom, another full Bathroom, and Laundry/Mudroom area on this floor. The lower level features a trendy Family/Rec room with a Fireplace, Bar (and wet sink), 2 additional Bedrooms, a fully tiled 3/4 Bathroom, an Exercise area, a Sauna, a mechanical room with a workbench area, and storage. The sliding doors lead out to a patio, a great manicured backyard with gardens, pond, fire pit, and more!
Location
State MN
County St. Louis
Zoning Residential-Single Family
Rooms
Basement Egress Window(s), Finished, Concrete, Walkout
Dining Room Breakfast Bar, Eat In Kitchen, Kitchen/Dining Room, Separate/Formal Dining Room
Interior
Heating Fireplace(s)
Cooling Ductless Mini-Split
Fireplaces Number 1
Fireplaces Type Gas
Fireplace Yes
Appliance Air-To-Air Exchanger, Dishwasher, Disposal, Dryer, Range, Refrigerator, Washer
Exterior
Parking Features Attached Garage, Asphalt
Garage Spaces 3.0
Pool None
Building
Lot Description Public Transit (w/in 6 blks), Irregular Lot, Tree Coverage - Medium
Story One
Foundation 3423
Sewer City Sewer/Connected
Water City Water/Connected
Level or Stories One
Structure Type Vinyl Siding
New Construction false
Schools
School District Duluth
Others
HOA Fee Include Lawn Care
Read Less
Want to know what your home might be worth? Contact us for a FREE valuation!

Our team is ready to help you sell your home for the highest possible price ASAP





