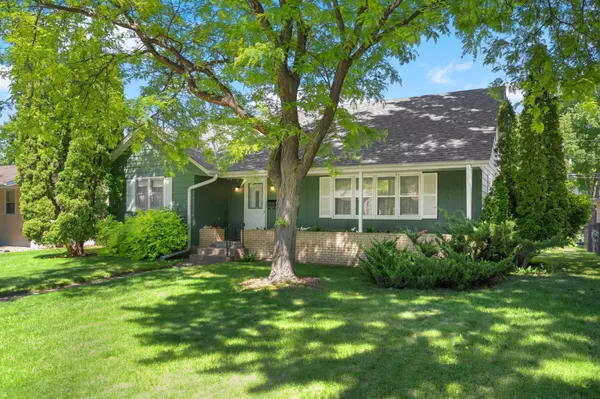$349,900
$349,900
For more information regarding the value of a property, please contact us for a free consultation.
516 5th AVE NE Osseo, MN 55369
4 Beds
2 Baths
2,150 SqFt
Key Details
Sold Price $349,900
Property Type Single Family Home
Sub Type Single Family Residence
Listing Status Sold
Purchase Type For Sale
Square Footage 2,150 sqft
Price per Sqft $162
Subdivision Mastleys Add
MLS Listing ID 6550095
Sold Date 07/19/24
Bedrooms 4
Full Baths 1
Three Quarter Bath 1
Year Built 1963
Annual Tax Amount $4,202
Tax Year 2023
Contingent None
Lot Size 7,840 Sqft
Acres 0.18
Lot Dimensions 63x123
Property Description
This quality built home by locally known home builder, Mastley, with original mid-century charm in the timeless and unpretentious town of Osseo is excited to show itself and become a member of its new family. There's so much to respect and appreciate in this house's intentional design and living spaces: 2 spacious bedrooms and bath on main floor and 2 spacious bedrooms and bath on upper floor, foyer with central staircase, numerous closets and windows, cross ventilation between front and rear entrances and between upper bedrooms, natural woodwork and hardwood floors, laundry chute, dog wash station, redwood siding and deep overhang at roof edge, front porch flower bed, carport/patio beside easy-to-care-for back yard, concrete driveway with short snow-shoveling distance to concrete alley. This is your opportunity to move to Osseo and live on 5th Avenue in a comfortable and functional home. Will you be the third owner to bring joy and happiness to this very deserving home?
Location
State MN
County Hennepin
Zoning Residential-Single Family
Rooms
Basement Block, Daylight/Lookout Windows, Partially Finished, Storage Space
Dining Room Breakfast Bar, Eat In Kitchen, Separate/Formal Dining Room
Interior
Heating Forced Air
Cooling Central Air
Fireplace No
Appliance Dryer, Exhaust Fan, Freezer, Gas Water Heater, Microwave, Range, Refrigerator, Washer
Exterior
Parking Features Carport, Detached, Concrete, Electric, Garage Door Opener
Garage Spaces 1.0
Roof Type Age 8 Years or Less,Asphalt
Building
Lot Description Tree Coverage - Light
Story One and One Half
Foundation 1344
Sewer City Sewer/Connected
Water City Water/Connected
Level or Stories One and One Half
Structure Type Brick/Stone,Fiber Cement,Wood Siding
New Construction false
Schools
School District Osseo
Read Less
Want to know what your home might be worth? Contact us for a FREE valuation!

Our team is ready to help you sell your home for the highest possible price ASAP





