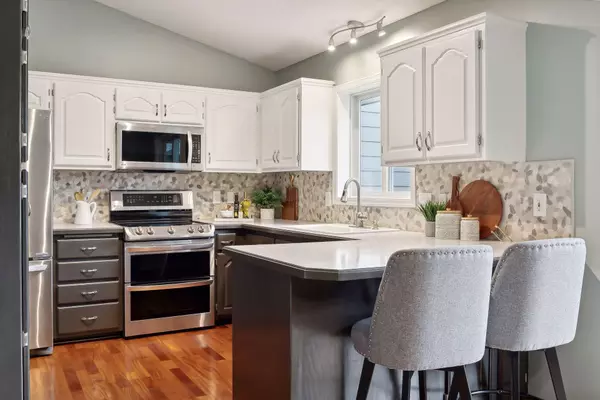$530,000
$500,000
6.0%For more information regarding the value of a property, please contact us for a free consultation.
18656 Schroeder PL Eden Prairie, MN 55346
4 Beds
2 Baths
1,978 SqFt
Key Details
Sold Price $530,000
Property Type Single Family Home
Sub Type Single Family Residence
Listing Status Sold
Purchase Type For Sale
Square Footage 1,978 sqft
Price per Sqft $267
Subdivision Wyndham Nob 2Nd Add
MLS Listing ID 6541513
Sold Date 07/19/24
Bedrooms 4
Full Baths 1
Three Quarter Bath 1
Year Built 1993
Annual Tax Amount $5,164
Tax Year 2024
Contingent None
Lot Size 0.290 Acres
Acres 0.29
Lot Dimensions 73x147x104x150
Property Description
This beautiful one-owner residence is in a tranquil cul-de-sac, surrounded by beautiful flowering trees and meticulous landscaping. Featuring 4 bedrooms plus lower-level office/flex room and 2 bathrooms, this home is designed for comfort and functionality. The lower-level walkout overlooks a fully landscaped fenced backyard perfect for outdoor activities. Amenities include a new roof, gutters and LP siding all installed in 2021, maintenance-free Trex deck with stairs to the yard and attached two-car heated garage. The exterior shed offers additional ample storage. Inside, the family room with a cozy gas fireplace, brightly lit kitchen with plenty of storage and formal dining space make this home ideal for family gatherings. Located just a short drive from Westside lakes, including Tonka Bay, and with easy access to Hwy 101, this home offers the best of suburban living with nearby amenities. Do not miss this rare opportunity!
Location
State MN
County Hennepin
Zoning Residential-Single Family
Rooms
Basement Egress Window(s), Partially Finished, Storage Space, Sump Pump, Walkout
Dining Room Separate/Formal Dining Room
Interior
Heating Forced Air
Cooling Central Air
Fireplaces Number 1
Fireplaces Type Family Room, Gas
Fireplace Yes
Appliance Cooktop, Dishwasher, Double Oven, Microwave, Refrigerator, Stainless Steel Appliances, Washer
Exterior
Parking Features Attached Garage, Garage Door Opener, Heated Garage
Garage Spaces 2.0
Fence Full
Roof Type Age 8 Years or Less
Building
Story Four or More Level Split
Foundation 1173
Sewer City Sewer/Connected
Water City Water/Connected
Level or Stories Four or More Level Split
Structure Type Engineered Wood
New Construction false
Schools
School District Minnetonka
Read Less
Want to know what your home might be worth? Contact us for a FREE valuation!

Our team is ready to help you sell your home for the highest possible price ASAP





