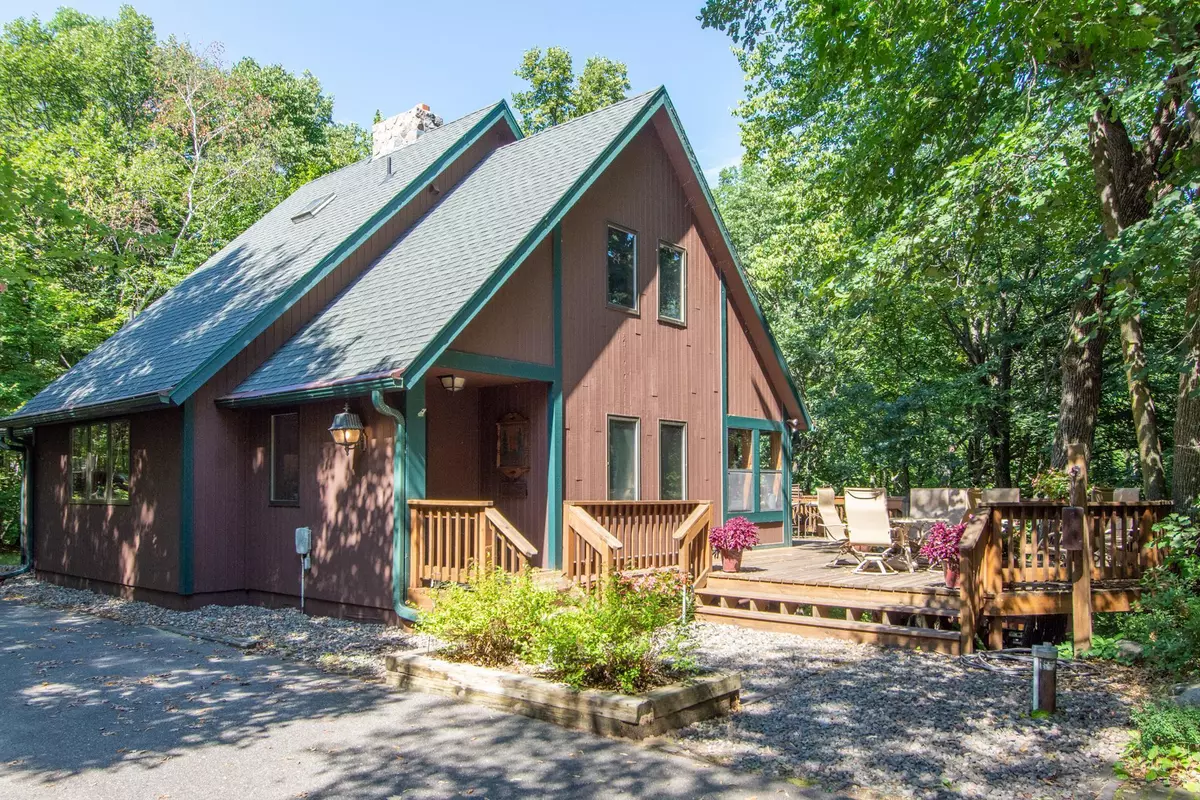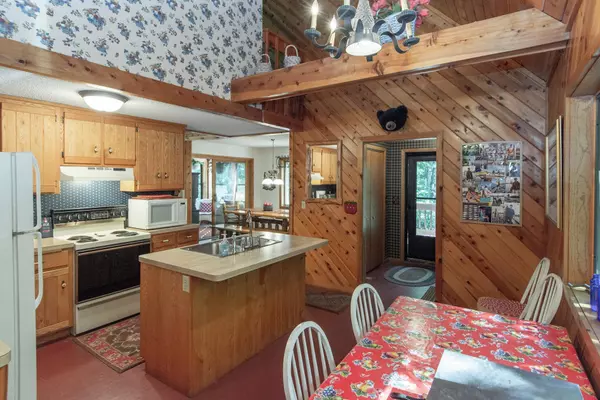$420,000
$475,000
11.6%For more information regarding the value of a property, please contact us for a free consultation.
27324 Ridgewood DR Mission Twp, MN 56465
3 Beds
3 Baths
2,019 SqFt
Key Details
Sold Price $420,000
Property Type Single Family Home
Sub Type Single Family Residence
Listing Status Sold
Purchase Type For Sale
Square Footage 2,019 sqft
Price per Sqft $208
Subdivision Ridgewood Estates
MLS Listing ID 6502527
Sold Date 07/19/24
Bedrooms 3
Full Baths 1
Half Baths 1
Three Quarter Bath 1
Year Built 1988
Annual Tax Amount $3,154
Tax Year 2024
Contingent None
Lot Size 4.270 Acres
Acres 4.27
Lot Dimensions 255x709x217x636
Property Description
4.27 acres on Upper Mission Lake with 255 feet of lake shore very private setting. The cabin has 3 bedrooms and 3 bathrooms. The living room has a real stone Kozy heat wood burning fireplace and lots of tongue and groove knotty pine with a vaulted beamed ceiling. Off the living room is a large dining area with a screened porch that walks out to a very large wrap-around deck. The lower level is open with extra sleeping areas and walks out to the yard. There is a cart path down to the water's edge. If you are looking for a private retreat this is it!! Furnishings are negotiable.
Location
State MN
County Crow Wing
Zoning Residential-Single Family
Body of Water Upper Mission
Lake Name Mission
Rooms
Basement Wood
Dining Room Breakfast Area, Informal Dining Room
Interior
Heating Fireplace(s)
Cooling None
Fireplaces Number 1
Fireplaces Type Full Masonry, Stone, Wood Burning Stove
Fireplace No
Appliance Exhaust Fan, Microwave, Range, Refrigerator
Exterior
Parking Features Detached, Asphalt, Garage Door Opener
Garage Spaces 2.0
Waterfront Description Lake Front
View See Remarks
Roof Type Asphalt
Road Frontage No
Building
Lot Description Accessible Shoreline, Tree Coverage - Heavy
Story Two
Foundation 1228
Sewer Private Sewer, Septic System Compliant - Yes, Tank with Drainage Field
Water Submersible - 4 Inch, Well
Level or Stories Two
Structure Type Cedar
New Construction false
Schools
School District Crosby-Ironton
Read Less
Want to know what your home might be worth? Contact us for a FREE valuation!

Our team is ready to help you sell your home for the highest possible price ASAP





