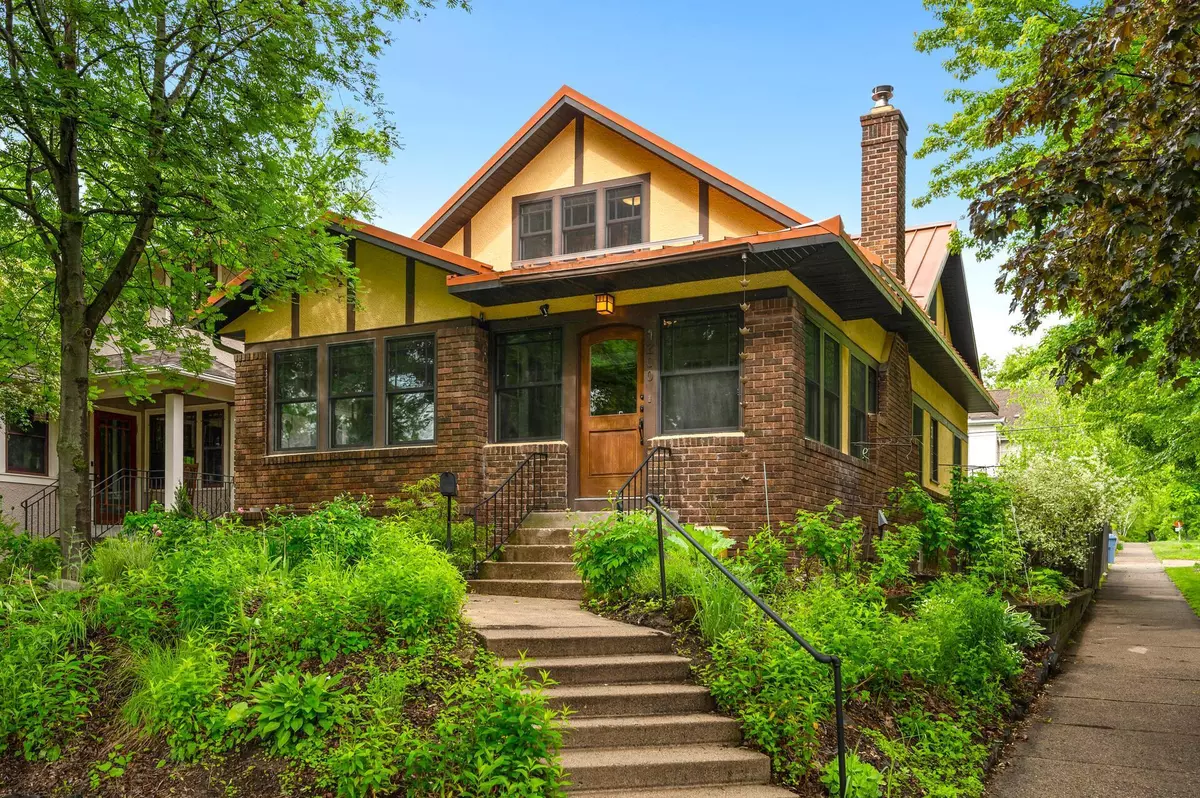$556,000
$539,900
3.0%For more information regarding the value of a property, please contact us for a free consultation.
4200 Harriet AVE Minneapolis, MN 55409
4 Beds
3 Baths
1,930 SqFt
Key Details
Sold Price $556,000
Property Type Single Family Home
Sub Type Single Family Residence
Listing Status Sold
Purchase Type For Sale
Square Footage 1,930 sqft
Price per Sqft $288
MLS Listing ID 6547752
Sold Date 07/22/24
Bedrooms 4
Full Baths 1
Half Baths 1
Three Quarter Bath 1
Year Built 1922
Annual Tax Amount $6,092
Tax Year 2023
Contingent None
Lot Dimensions 30X131
Property Description
Come & discover this enchanting Craftsman offering classic elegance w/stunning oak woodwork, piano windows, coved ceilings, newer marvin windows, built-in accents, wood burning fireplace as well as free standing gas stove. The modern kitchen features custom oak cabinets, granite countertops, a subway tile backsplash,& stainless appliances. With four bedrooms, three baths plus office & multiple living spaces this home provides ample area for both family & guests. Enjoy the light-filled sunroom & the cozy front porch, perfect for relaxing or entertaining. The naturally landscaped front provides ease of maintenance & rear yard has raised garden beds, deck, and a charming perennial garden. Walk to restaurants, shops, Lake Harriet or Rose Garden. Schedule your showing on this bright and sunny bungalow!
Location
State MN
County Hennepin
Zoning Residential-Single Family
Rooms
Basement Full
Dining Room Separate/Formal Dining Room
Interior
Heating Hot Water
Cooling Window Unit(s)
Fireplaces Number 2
Fireplaces Type Gas, Living Room, Wood Burning
Fireplace Yes
Appliance Dishwasher, Dryer, Exhaust Fan, Range, Washer
Exterior
Parking Features Detached, Concrete, Garage Door Opener
Garage Spaces 1.0
Fence Full, Privacy, Wood
Roof Type Metal
Building
Lot Description Corner Lot, Tree Coverage - Medium
Story One and One Half
Foundation 1196
Sewer City Sewer/Connected, City Sewer - In Street
Water City Water/Connected, City Water - In Street
Level or Stories One and One Half
Structure Type Brick/Stone,Stucco
New Construction false
Schools
School District Minneapolis
Others
HOA Fee Include None
Read Less
Want to know what your home might be worth? Contact us for a FREE valuation!

Our team is ready to help you sell your home for the highest possible price ASAP





