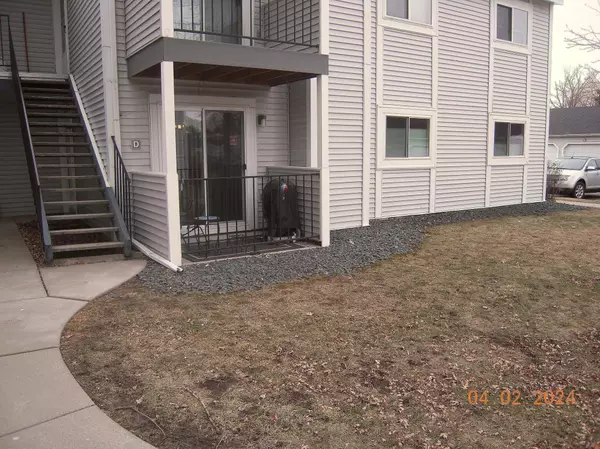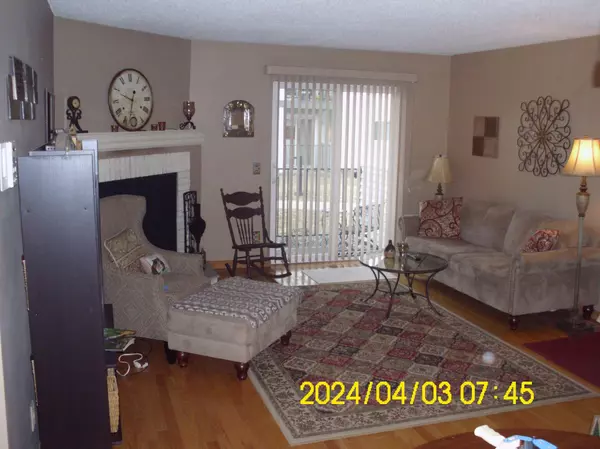$170,000
$185,000
8.1%For more information regarding the value of a property, please contact us for a free consultation.
1729 Fulham ST #D Lauderdale, MN 55113
2 Beds
2 Baths
937 SqFt
Key Details
Sold Price $170,000
Property Type Condo
Sub Type Low Rise
Listing Status Sold
Purchase Type For Sale
Square Footage 937 sqft
Price per Sqft $181
Subdivision Brandychase
MLS Listing ID 6511153
Sold Date 07/19/24
Bedrooms 2
Full Baths 1
Three Quarter Bath 1
HOA Fees $441/mo
Year Built 1981
Annual Tax Amount $2,048
Tax Year 2024
Contingent None
Property Description
Need a great condo fast? Be living in this one before 01 July! Easy to show. Clean, great condition 2BR 2BA ground floor level condo in excellent condition. U of M Bohland Golf Course across the street. Brick faced wood burning fireplace. Main floor patio door to west facing cement patio w/railing. Private in unit washer/dryer laundry. Like new kitchen granite countertops with lots of cabinets, pantry, dishwasher, glass electric range & disposal. Large primary BR will easily fit a queen size bed with full wall of closets + 3/4 private bath. Second BR could also be used as a home office with adjacent full bath. Mix of carpet & hardwood floors. Outdoor pool for summer fun, too. Close to U of M, fairgrounds to the east & only 4 blocks from Hwy 280 for great access to all the Twin Cities. Fast close possible. Listing agent is related to owners of record.
Location
State MN
County Ramsey
Zoning Residential-Single Family
Rooms
Family Room Other
Basement None
Dining Room Informal Dining Room
Interior
Heating Forced Air
Cooling Central Air
Fireplaces Number 1
Fireplaces Type Full Masonry, Wood Burning
Fireplace Yes
Appliance Dishwasher, Dryer, Exhaust Fan, Gas Water Heater, Microwave, Range, Refrigerator, Washer
Exterior
Parking Features Detached, Garage Door Opener, Guest Parking
Garage Spaces 1.0
Fence None
Pool Below Ground, Shared
Building
Lot Description Public Transit (w/in 6 blks)
Story One
Foundation 937
Sewer City Sewer/Connected
Water City Water/Connected
Level or Stories One
Structure Type Metal Siding,Vinyl Siding
New Construction false
Schools
School District Roseville
Others
HOA Fee Include Maintenance Structure,Hazard Insurance,Lawn Care,Maintenance Grounds,Parking,Professional Mgmt,Trash,Shared Amenities,Snow Removal,Water
Restrictions Mandatory Owners Assoc,Pets - Cats Allowed
Read Less
Want to know what your home might be worth? Contact us for a FREE valuation!

Our team is ready to help you sell your home for the highest possible price ASAP





