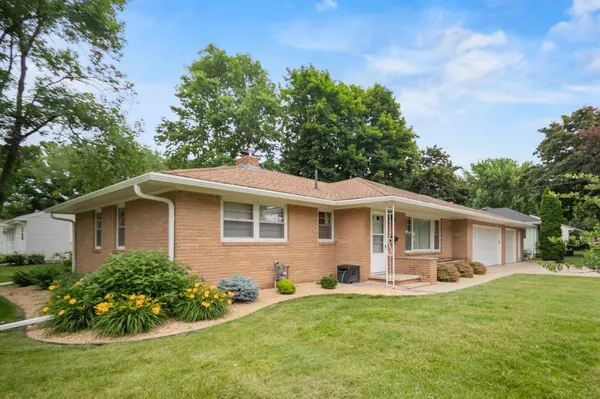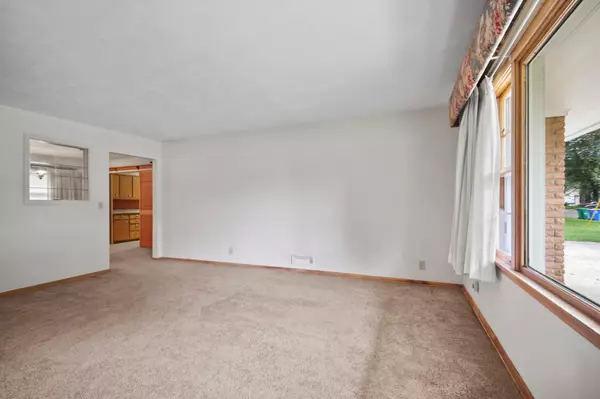$275,000
$274,900
For more information regarding the value of a property, please contact us for a free consultation.
506 11th ST SE Owatonna, MN 55060
3 Beds
2 Baths
2,027 SqFt
Key Details
Sold Price $275,000
Property Type Single Family Home
Sub Type Single Family Residence
Listing Status Sold
Purchase Type For Sale
Square Footage 2,027 sqft
Price per Sqft $135
Subdivision Hegar
MLS Listing ID 6556501
Sold Date 07/22/24
Bedrooms 3
Full Baths 1
Three Quarter Bath 1
Year Built 1958
Annual Tax Amount $3,728
Tax Year 2024
Contingent None
Lot Size 9,147 Sqft
Acres 0.21
Lot Dimensions 104 x 88
Property Description
What will you do with all this square footage? This solid 1958 ranch home has over 1400 square feet on the main level - encompassing 3 bedrooms, a full bath, kitchen, separate dining room and spacious living room. The lower level is partially finished with a family room and ¾-bath. The washer and dryer were moved upstairs by the previous owner but could be moved back downstairs if desired.The former owners also added a 2-stall tandem heated garage adjacent to the original double garage, so there is nearly 1,000 square feet of attached garage space as well! New landscaping was completed within the last several years and the home's all brick exterior provides maintenance peace-of-mind. This home has so much potential to make the updates and improvements that will let you maximize all the square footage to meet your specific needs!
Location
State MN
County Steele
Zoning Residential-Single Family
Rooms
Basement Full, Partially Finished
Dining Room Informal Dining Room
Interior
Heating Forced Air
Cooling Central Air
Fireplaces Number 1
Fireplaces Type Other
Fireplace Yes
Appliance Dishwasher, Dryer, Range, Refrigerator, Wall Oven, Washer
Exterior
Parking Features Attached Garage, Concrete, Heated Garage
Garage Spaces 4.0
Roof Type Asphalt
Building
Lot Description Corner Lot, Tree Coverage - Light
Story One
Foundation 1419
Sewer City Sewer/Connected
Water City Water/Connected
Level or Stories One
Structure Type Brick/Stone
New Construction false
Schools
School District Owatonna
Read Less
Want to know what your home might be worth? Contact us for a FREE valuation!

Our team is ready to help you sell your home for the highest possible price ASAP





