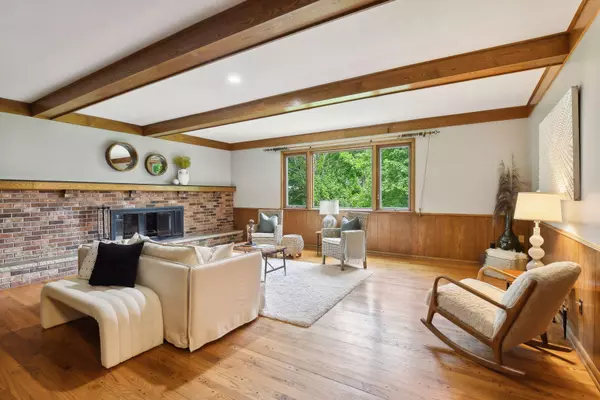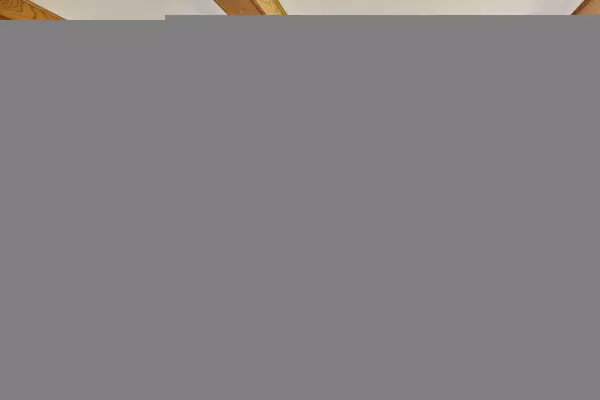$555,000
$585,000
5.1%For more information regarding the value of a property, please contact us for a free consultation.
7450 Duluth ST Golden Valley, MN 55427
8 Beds
5 Baths
4,658 SqFt
Key Details
Sold Price $555,000
Property Type Single Family Home
Sub Type Single Family Residence
Listing Status Sold
Purchase Type For Sale
Square Footage 4,658 sqft
Price per Sqft $119
Subdivision De Colas Wildwood Estates
MLS Listing ID 6515663
Sold Date 07/22/24
Bedrooms 8
Full Baths 1
Half Baths 1
Three Quarter Bath 3
Year Built 1967
Annual Tax Amount $8,483
Tax Year 2024
Contingent None
Lot Size 0.460 Acres
Acres 0.46
Lot Dimensions 100x200
Property Description
Discover the perfect blend of timeless charm and opportunity in this remarkable mini-mansion oasis! Set on a nearly half-acre lot overlooking DeCola Pond near Wildwood Park, pickleball courts, and neighborhood elementary school, the location can't be beat! With its expansive layout and versatile spaces, the main level is tailor-made for entertaining guests, while the upper level, with a whopping seven bedrooms, offers endless possibilities for dedicated home offices, hobby rooms, or spaces for guests and extended family members. Character abounds with pegged oak floors, wood ceiling beams, dramatic fireplaces, a formal dining room, an eat-in kitchen, and a sun porch with heated floors! The original kitchen, bathrooms, and basement décor present a unique opportunity for customization, allowing you the freedom to update to your tastes or enjoy them as they are. Fresh paint, carpet, LVT flooring, new roof, and updated windows and HVAC make this home ready to move in and enjoy!
Location
State MN
County Hennepin
Zoning Residential-Single Family
Rooms
Basement Daylight/Lookout Windows, Finished, Partially Finished, Storage Space, Walkout
Dining Room Eat In Kitchen, Kitchen/Dining Room, Separate/Formal Dining Room
Interior
Heating Forced Air, Radiant Floor
Cooling Central Air
Fireplaces Number 3
Fireplaces Type Brick, Family Room, Living Room, Wood Burning
Fireplace Yes
Appliance Cooktop, Dishwasher, Double Oven, Dryer, Gas Water Heater, Microwave, Refrigerator, Wall Oven, Washer
Exterior
Parking Features Attached Garage, Concrete
Garage Spaces 2.0
Waterfront Description Pond
View Y/N North
View North
Roof Type Age 8 Years or Less,Architecural Shingle
Building
Lot Description Tree Coverage - Medium
Story Two
Foundation 1486
Sewer City Sewer/Connected
Water City Water/Connected
Level or Stories Two
Structure Type Stucco,Wood Siding
New Construction false
Schools
School District Robbinsdale
Read Less
Want to know what your home might be worth? Contact us for a FREE valuation!

Our team is ready to help you sell your home for the highest possible price ASAP





