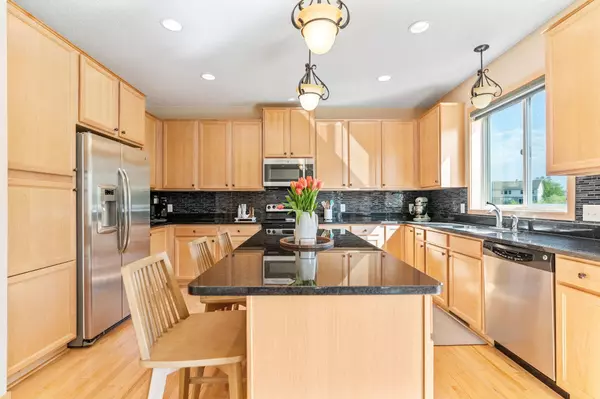$610,000
$610,000
For more information regarding the value of a property, please contact us for a free consultation.
12729 Midway ST NE Blaine, MN 55449
4 Beds
4 Baths
4,320 SqFt
Key Details
Sold Price $610,000
Property Type Single Family Home
Sub Type Single Family Residence
Listing Status Sold
Purchase Type For Sale
Square Footage 4,320 sqft
Price per Sqft $141
Subdivision Savanna Grove 2Nd Add
MLS Listing ID 6534894
Sold Date 07/24/24
Bedrooms 4
Full Baths 2
Three Quarter Bath 2
Year Built 2010
Annual Tax Amount $5,915
Tax Year 2023
Contingent None
Lot Size 0.280 Acres
Acres 0.28
Lot Dimensions 130x74x1301x125
Property Description
Enjoy this 4 bedroom, 4 bath, 2 story home that offers over 4,300 finished square feet! This home boasts 2 full kitchens & lots of space to entertain & relax. The main level offers a formal & informal dining space, living room is open to the large kitchen that has granite countertops & lots of storage & walks out to a spacious deck overlooking the backyard. The main level also features a guest suite with a main floor bedroom & bathroom, an office with French doors & convenient main floor laundry. The upper level hosts 3 bedrooms & 2 bathrooms-including the private master suite, a HUGE master closet, & spacious second bedroom that is the size of 2 standard bedrooms. Don't miss the finished lower level featuring a full kitchen with additional dining space, a family room, weight room, a flex room/recreation room, a 3/4 bath and walkout to the patio & backyard. This home backs up to a wooded area providing a private backdrop. Enjoy the beauty of the northern lights from the deck seen!
Location
State MN
County Anoka
Zoning Residential-Single Family
Rooms
Basement Daylight/Lookout Windows, Finished, Full, Walkout
Dining Room Separate/Formal Dining Room
Interior
Heating Forced Air
Cooling Central Air
Fireplaces Number 2
Fireplaces Type Family Room, Gas, Living Room
Fireplace Yes
Appliance Dishwasher, Dryer, Microwave, Range, Refrigerator, Washer
Exterior
Parking Features Attached Garage, Concrete, Garage Door Opener
Garage Spaces 3.0
Fence None
Pool None
Roof Type Asphalt
Building
Lot Description Tree Coverage - Light
Story Modified Two Story
Foundation 1665
Sewer City Sewer/Connected
Water City Water/Connected
Level or Stories Modified Two Story
Structure Type Brick/Stone,Vinyl Siding
New Construction false
Schools
School District Anoka-Hennepin
Read Less
Want to know what your home might be worth? Contact us for a FREE valuation!

Our team is ready to help you sell your home for the highest possible price ASAP





