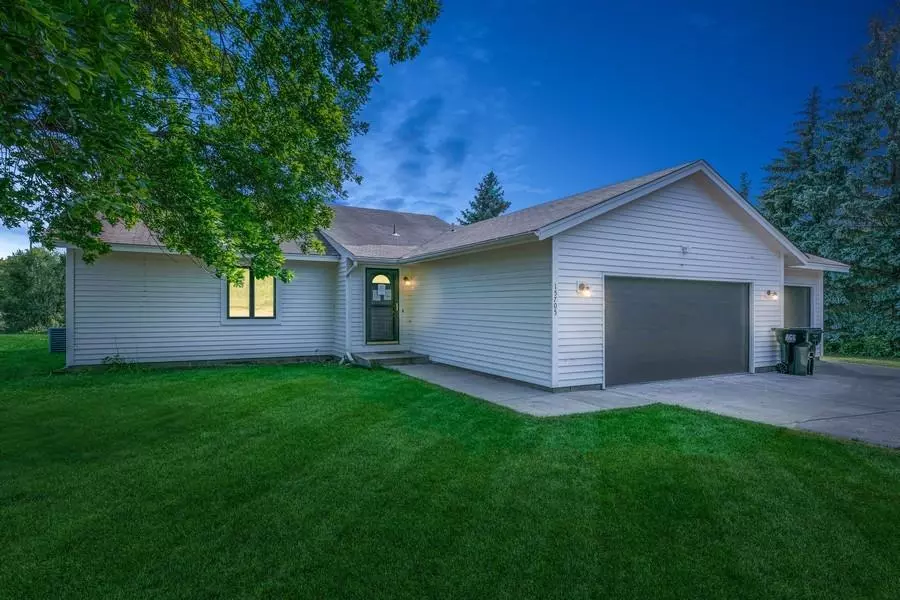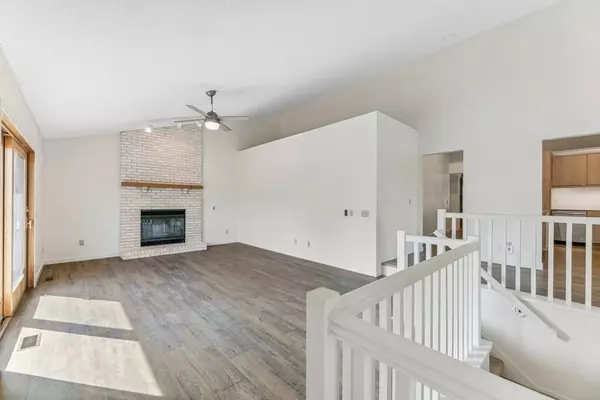$395,000
$400,000
1.3%For more information regarding the value of a property, please contact us for a free consultation.
15705 50th ST NE Saint Michael, MN 55376
4 Beds
3 Baths
2,062 SqFt
Key Details
Sold Price $395,000
Property Type Single Family Home
Sub Type Single Family Residence
Listing Status Sold
Purchase Type For Sale
Square Footage 2,062 sqft
Price per Sqft $191
Subdivision Crow River Acres
MLS Listing ID 6426127
Sold Date 07/24/24
Bedrooms 4
Full Baths 1
Three Quarter Bath 2
Year Built 1983
Annual Tax Amount $5,254
Tax Year 2023
Contingent None
Lot Size 1.100 Acres
Acres 1.1
Lot Dimensions 264x25x22x306x54x287
Property Description
Welcome to 15705 50th St. NE! This stunning 1.1 acre slice of tranquility features the best of single-level living. Offering vaulted ceilings, 4 bedrooms on the main level of which 3 have ensuite baths, gorgeous open concept kitchen with stainless steel appliances and ample storage space, main level laundry room, chic painted brick wood-burning fireplace in the living room, and more! The primary suite offers a private 3/4 bath, walk-in closet, and walkout access to the backyard. You'll love the hot tub spa room in the lower level, and the unfinished storage room offers plenty of space to build equity. Be sure to check out the floor plan sketches and take the 3D virtual tour!
Location
State MN
County Wright
Zoning Residential-Single Family
Rooms
Basement Block, Daylight/Lookout Windows, Partially Finished, Storage Space, Unfinished
Dining Room Informal Dining Room
Interior
Heating Forced Air
Cooling Central Air
Fireplaces Number 1
Fireplaces Type Brick, Living Room, Wood Burning
Fireplace Yes
Appliance Dishwasher, Dryer, Exhaust Fan, Water Filtration System, Range, Refrigerator, Stainless Steel Appliances, Washer
Exterior
Parking Features Attached Garage, Concrete
Garage Spaces 3.0
Fence None
Roof Type Asphalt
Building
Lot Description Corner Lot, Tree Coverage - Light
Story One
Foundation 1958
Sewer Private Sewer, Tank with Drainage Field
Water Drilled, Well
Level or Stories One
Structure Type Cedar
New Construction false
Schools
School District Elk River
Read Less
Want to know what your home might be worth? Contact us for a FREE valuation!

Our team is ready to help you sell your home for the highest possible price ASAP





