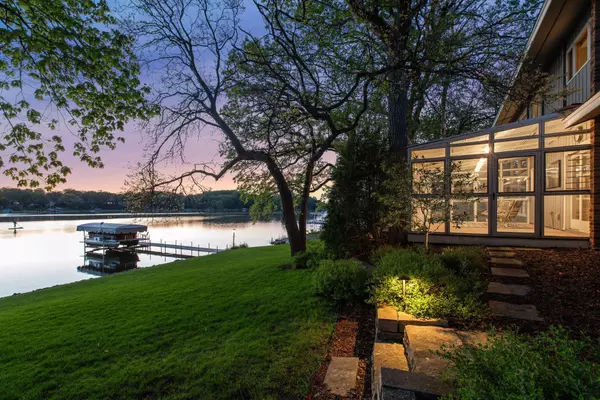$975,000
$1,050,000
7.1%For more information regarding the value of a property, please contact us for a free consultation.
7541 Maplewood DR Maple Grove, MN 55311
4 Beds
3 Baths
3,815 SqFt
Key Details
Sold Price $975,000
Property Type Single Family Home
Sub Type Single Family Residence
Listing Status Sold
Purchase Type For Sale
Square Footage 3,815 sqft
Price per Sqft $255
Subdivision Beach Heights
MLS Listing ID 6532237
Sold Date 07/25/24
Bedrooms 4
Full Baths 2
Half Baths 1
Year Built 1969
Annual Tax Amount $14,075
Tax Year 2024
Contingent None
Lot Size 0.350 Acres
Acres 0.35
Lot Dimensions Irregular
Property Description
Luxury & natural beauty on the perfect recreational lake in the Twin Cities – FISH LAKE! Adjacent to the Fish Lake Regional Park that has miles of walking trails brimming with nature! Just minutes to some of the best shopping & dining in the metro.
Stunning views from the 2 story vaulted ceiling that welcomes you. 4BRs all on one level – primary BR has spectacular views of the lake & a gas FP to enjoy on cooler evenings. The updated bath has heated floors, a fabulous walk-in shower & heated toilet seat! Property features a unique, multi-level garage. The lower level area has been expertly waterproofed, perfect for additional storage, workshop, or personal gym.
A wonderful 3-season porch & outdoor entertaining patio w/stone FP – perfect for hosting parties/serene ambiance. West facing views to enjoy gorgeous sunsets over the lake. The level lakeshore – great for swimming, fishing, boating or relaxing by the water's edge. Truly a special & desirable property.
Location
State MN
County Hennepin
Zoning Residential-Single Family
Body of Water Fish
Rooms
Basement None
Dining Room Eat In Kitchen, Informal Dining Room, Kitchen/Dining Room
Interior
Heating Baseboard, Boiler, Zoned
Cooling Central Air, Ductless Mini-Split
Fireplaces Number 3
Fireplaces Type Brick, Gas, Stone
Fireplace Yes
Appliance Cooktop, Dishwasher, Disposal, Dryer, Exhaust Fan, Freezer, Microwave, Refrigerator, Stainless Steel Appliances, Trash Compactor, Wall Oven, Washer, Water Softener Owned
Exterior
Parking Features Attached Garage, Driveway - Other Surface, Garage Door Opener
Garage Spaces 2.0
Waterfront Description Lake Front
Building
Lot Description Tree Coverage - Medium
Story Split Entry (Bi-Level)
Foundation 2709
Sewer City Sewer/Connected
Water City Water/Connected
Level or Stories Split Entry (Bi-Level)
Structure Type Wood Siding
New Construction false
Schools
School District Osseo
Read Less
Want to know what your home might be worth? Contact us for a FREE valuation!

Our team is ready to help you sell your home for the highest possible price ASAP





