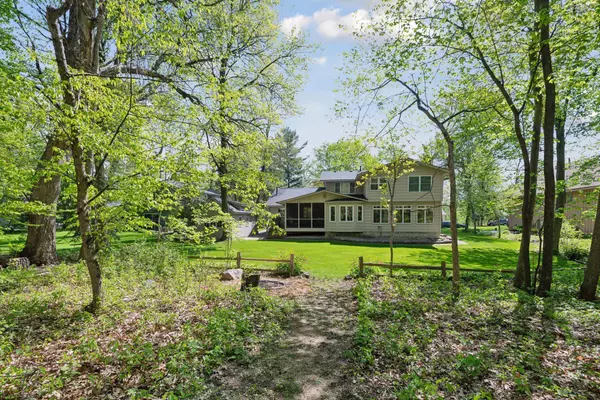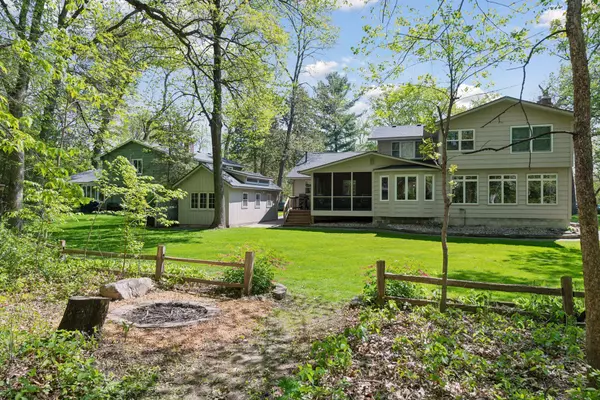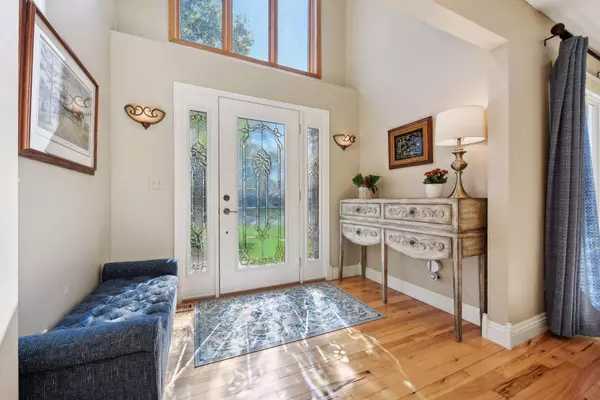$685,000
$650,000
5.4%For more information regarding the value of a property, please contact us for a free consultation.
17140 Cedarcrest DR Eden Prairie, MN 55347
4 Beds
3 Baths
3,032 SqFt
Key Details
Sold Price $685,000
Property Type Single Family Home
Sub Type Single Family Residence
Listing Status Sold
Purchase Type For Sale
Square Footage 3,032 sqft
Price per Sqft $225
Subdivision Cedar Forest 1St Add
MLS Listing ID 6535055
Sold Date 07/25/24
Bedrooms 4
Full Baths 1
Half Baths 1
Three Quarter Bath 1
Year Built 1974
Annual Tax Amount $6,606
Tax Year 2024
Contingent None
Lot Size 0.650 Acres
Acres 0.65
Lot Dimensions 100x284
Property Description
Wonderfully convenient EP location, quiet dead end ST, beautiful private .65ac lot. Not your 1970's home! Step into a beautifully remodeled & expanded home to accommodate an open Kitchen/Grt room + main fl. Sun room overlooking a lge beautiful private yd. Enjoy bug free evenings in the screened porch just off the Kitchen & Sun rm. Enjoy many upgrades made over time that have transformed this home into features and amenities desired today. Hickory flooring thru out main fl., new trim and molding, newer windows bring in the natural light to enjoy the pristinely natural setting. Retreat to the 24 x 12 Primary Br w/lovely updated bath plus add. 3 large Brs up. 2020 Roof, Htd Xtra deep garage, 11 x 25 workshop/shed, paver driveway and patios. main fl. laundry and half bath. Center Island kitchen & all rooms enjoying space & views of the spectacular lot. See supp. Private well for irrigation. City access to Riley Cr. across the street. One mile to Lk Riley trail & park .
Location
State MN
County Hennepin
Zoning Residential-Single Family
Rooms
Basement Block, Partially Finished, Storage Space, Unfinished
Dining Room Breakfast Bar, Informal Dining Room, Kitchen/Dining Room, Separate/Formal Dining Room
Interior
Heating Forced Air
Cooling Central Air
Fireplaces Number 1
Fireplaces Type Gas, Other
Fireplace Yes
Appliance Dishwasher, Disposal, Dryer, Freezer, Humidifier, Gas Water Heater, Microwave, Range, Washer
Exterior
Parking Features Attached Garage, Driveway - Other Surface, Finished Garage, Garage Door Opener, Heated Garage, Multiple Garages
Garage Spaces 2.0
Roof Type Age 8 Years or Less,Asphalt
Building
Story Two
Foundation 1358
Sewer City Sewer/Connected
Water City Water/Connected
Level or Stories Two
Structure Type Brick/Stone,Wood Siding
New Construction false
Schools
School District Eden Prairie
Read Less
Want to know what your home might be worth? Contact us for a FREE valuation!

Our team is ready to help you sell your home for the highest possible price ASAP





