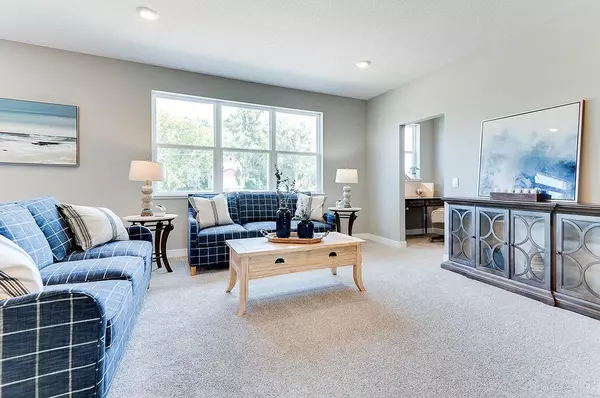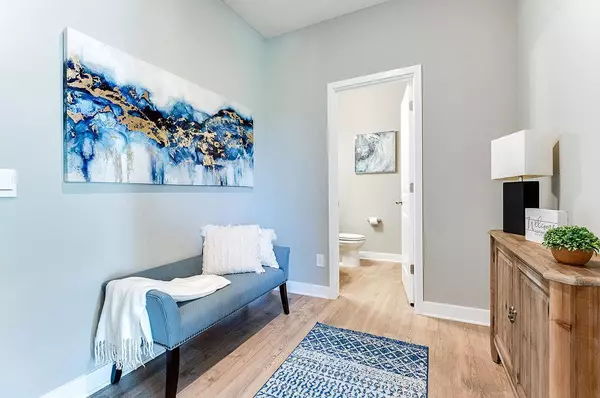$586,825
$589,990
0.5%For more information regarding the value of a property, please contact us for a free consultation.
4286 130th AVE NE Blaine, MN 55449
4 Beds
4 Baths
2,553 SqFt
Key Details
Sold Price $586,825
Property Type Single Family Home
Sub Type Single Family Residence
Listing Status Sold
Purchase Type For Sale
Square Footage 2,553 sqft
Price per Sqft $229
Subdivision Lexington Waters
MLS Listing ID 6518981
Sold Date 07/29/24
Bedrooms 4
Full Baths 3
Half Baths 1
HOA Fees $16/ann
Year Built 2024
Tax Year 2024
Contingent None
Lot Size 9,147 Sqft
Acres 0.21
Lot Dimensions 70.02 x 130.03 x 70.02 x 130.03
Property Description
Ask how you can receive a 5.99% interest rate on this home. Lexington Waters offers new construction luxury two-story single-family homes, and is nestled in the quiet and peaceful northeast corner of Blaine, where privacy and nature intersect with unlimited access to freeways, shopping, restaurants, sports facilities, fitness and more! Welcome home to The Grant Floorplan! Amazing parks and golf courses nearby, plus children will attend the award-winning Anoka-Hennepin Schools. Home features our designer Willow color cabinets with signature kitchen package including double ovens, quartz kitchen countertops, stainless appliances, walk-in pantry and bedroom closets, upper level loft and laundry rooms.
4th bedroom on the main level! Lovely layout for all generations! Projected end of July 2024 completion.
Location
State MN
County Anoka
Community Lexington Waters
Zoning Residential-Single Family
Rooms
Basement Daylight/Lookout Windows, Drain Tiled, Concrete, Sump Pump, Unfinished
Dining Room Informal Dining Room, Kitchen/Dining Room, Living/Dining Room
Interior
Heating Forced Air
Cooling Central Air
Fireplaces Number 1
Fireplaces Type Gas
Fireplace Yes
Appliance Air-To-Air Exchanger, Cooktop, Dishwasher, Disposal, Double Oven, Exhaust Fan, Humidifier, Gas Water Heater, Microwave, Wall Oven
Exterior
Parking Features Attached Garage, Concrete, Garage Door Opener
Garage Spaces 3.0
Roof Type Age 8 Years or Less,Asphalt
Building
Lot Description Sod Included in Price
Story Two
Foundation 1312
Sewer City Sewer/Connected
Water City Water/Connected
Level or Stories Two
Structure Type Brick/Stone,Fiber Cement,Shake Siding,Vinyl Siding
New Construction true
Schools
School District Anoka-Hennepin
Others
HOA Fee Include Professional Mgmt
Read Less
Want to know what your home might be worth? Contact us for a FREE valuation!

Our team is ready to help you sell your home for the highest possible price ASAP





