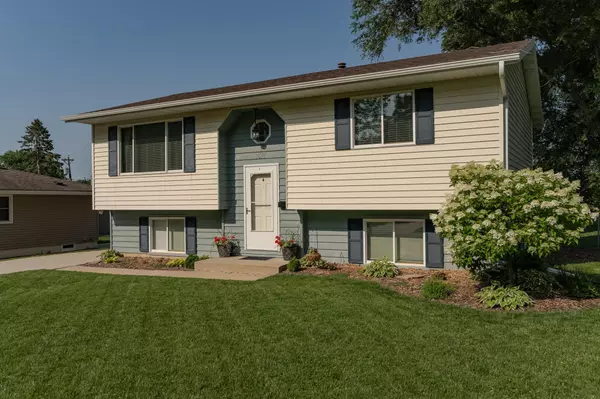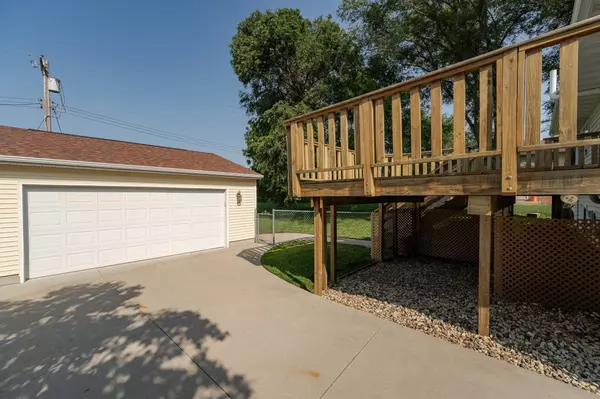$295,000
$293,777
0.4%For more information regarding the value of a property, please contact us for a free consultation.
3515 21st AVE NW Rochester, MN 55901
4 Beds
2 Baths
1,540 SqFt
Key Details
Sold Price $295,000
Property Type Single Family Home
Sub Type Single Family Residence
Listing Status Sold
Purchase Type For Sale
Square Footage 1,540 sqft
Price per Sqft $191
Subdivision Rolling Greens Add
MLS Listing ID 6567327
Sold Date 07/30/24
Bedrooms 4
Full Baths 1
Three Quarter Bath 1
Year Built 1987
Annual Tax Amount $2,474
Tax Year 2023
Contingent None
Lot Size 871 Sqft
Acres 0.02
Lot Dimensions 61 x 120
Property Sub-Type Single Family Residence
Property Description
So many updates! New kitchen cabinets, all new appliances, built-ins in dinette area, remodeled main floor bath and new vanity in lower bath. Paneled doors, vinyl windows, new stackable washer & dryer, new water heater. New decking. Brand new oversized 2 car garage. Garden space with watering system set up. Convenient location with easy access to all amenities!
Location
State MN
County Olmsted
Zoning Residential-Multi-Family,Residential-Single Family
Rooms
Basement Daylight/Lookout Windows, Egress Window(s), Finished, Full, Tile Shower
Dining Room Eat In Kitchen, Informal Dining Room, Living/Dining Room
Interior
Heating Forced Air
Cooling Central Air
Fireplace No
Appliance Dishwasher, Disposal, Gas Water Heater, Water Osmosis System, Microwave, Range, Refrigerator, Stainless Steel Appliances
Exterior
Parking Features Detached, Concrete, Garage Door Opener, Open
Garage Spaces 2.0
Pool None
Roof Type Age 8 Years or Less,Asphalt
Building
Lot Description Public Transit (w/in 6 blks), Tree Coverage - Light
Story Split Entry (Bi-Level)
Foundation 852
Sewer City Sewer/Connected
Water City Water/Connected
Level or Stories Split Entry (Bi-Level)
Structure Type Vinyl Siding,Wood Siding
New Construction false
Schools
Elementary Schools Elton Hills
Middle Schools John Adams
High Schools John Marshall
School District Rochester
Read Less
Want to know what your home might be worth? Contact us for a FREE valuation!

Our team is ready to help you sell your home for the highest possible price ASAP





